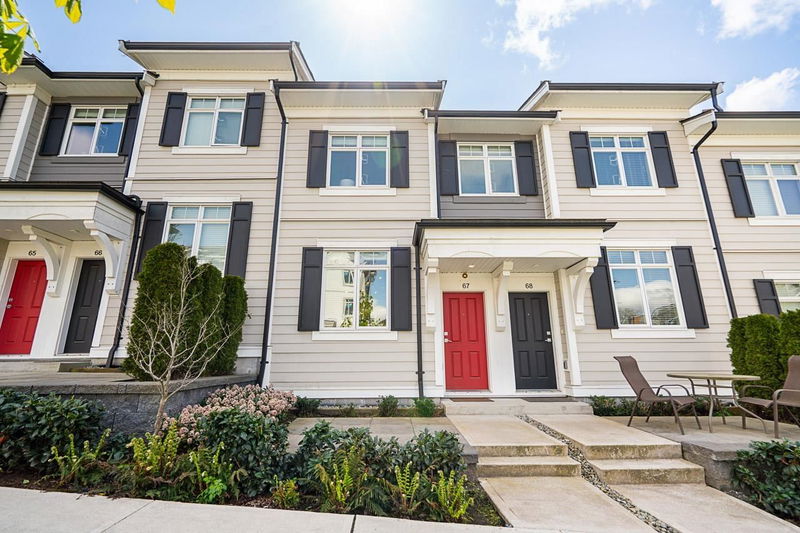Key Facts
- MLS® #: R2994188
- Property ID: SIRC2386296
- Property Type: Residential, Townhouse
- Living Space: 1,502 sq.ft.
- Year Built: 2022
- Bedrooms: 3
- Bathrooms: 2+1
- Parking Spaces: 2
- Listed By:
- Oakwyn Realty Ltd.
Property Description
Discover elevated living in this stylish 3 Bedroom+Den(can be 4th Bdrm) townhome by StreetSide Dev. The main floor features laminate wood flooring throughout and a contemporary kitchen equipped with stainless steel appliances, quartz countertops, & ample storage ideal for daily living and entertaining. Step onto the sunny south-facing deck, complete with a quick-connect gas outlet & enjoy effortless outdoor dining and summer BBQs.Upstairs, there are 3 bdrm. The generous primary bdrm fits a king-size bed & includes a spa-inspired ensuite with dual sinks, a frameless glass shower, and elegant finishes that create a calming retreat.Thoughtfully designed w/both function & elegance in mind, this home offers a spacious open concept layout perfect for modern living.
Rooms
- TypeLevelDimensionsFlooring
- Living roomMain10' 9.6" x 11' 3.9"Other
- Dining roomMain9' 8" x 11' 9.9"Other
- FoyerMain4' x 6' 2"Other
- KitchenMain10' 8" x 18' 3.9"Other
- Primary bedroomAbove11' 9" x 11' 3.9"Other
- Walk-In ClosetAbove7' 5" x 4' 8"Other
- BedroomAbove11' 9.9" x 8' 6"Other
- BedroomAbove8' 9" x 13' 2"Other
- DenBelow10' 2" x 6' 9.6"Other
Listing Agents
Request More Information
Request More Information
Location
2070 Oak Meadows Drive #67, Surrey, British Columbia, V3Z 1J1 Canada
Around this property
Information about the area within a 5-minute walk of this property.
Request Neighbourhood Information
Learn more about the neighbourhood and amenities around this home
Request NowPayment Calculator
- $
- %$
- %
- Principal and Interest 0
- Property Taxes 0
- Strata / Condo Fees 0

