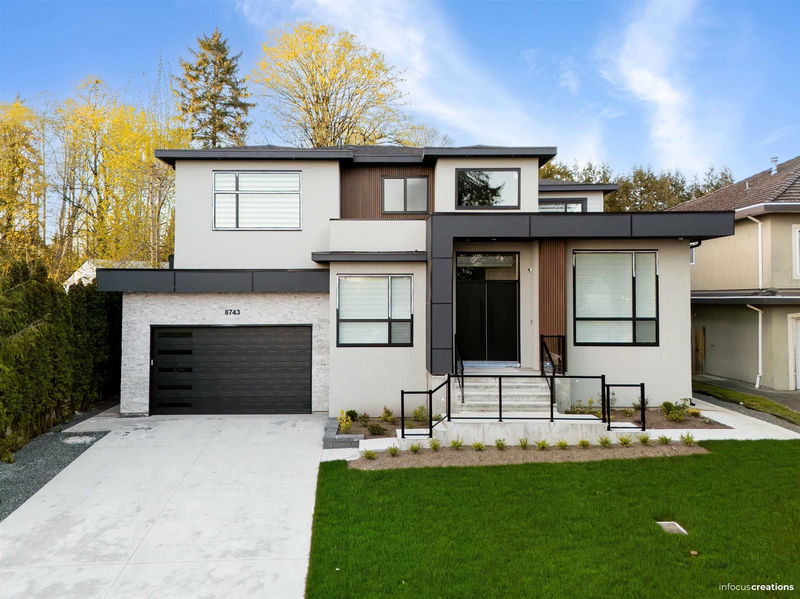Key Facts
- MLS® #: R2991760
- Property ID: SIRC2381524
- Property Type: Residential, Single Family Detached
- Living Space: 5,763 sq.ft.
- Lot Size: 7,431 sq.ft.
- Year Built: 2025
- Bedrooms: 5+3
- Bathrooms: 6+2
- Listed By:
- eXp Realty of Canada, Inc
Property Description
OH Sat/Sun 2pm - 4pm. Luxury meets lifestyle at 8743 Milton Street—an exceptional 2025 custom-built 8 bed, 8 bath home in the heart of Surrey near Bear Creek. Boasting over 5,700 sqft of elegant living on a 7,300 sqft lot, this residence features a grand foyer, soaring ceilings, massive family room, formal living and dining, home office, main-floor primary bedroom with ensuite, laundry, spice kitchen, and walk-in pantry. The gourmet kitchen shines with high-end built-in appliances and sleek finishes. Upstairs offers a spacious primary suite, additional ensuite bedroom, and Jack & Jill bath. Enjoy a huge balcony and rooftop deck with open views. Basement includes a large rec/media room plus two mortgage helpers with private entries (2-bed+1-bed). This is the ultimate blend of luxury.
Rooms
- TypeLevelDimensionsFlooring
- Primary bedroomAbove22' 6.9" x 11' 9"Other
- Walk-In ClosetAbove13' 9.6" x 10' 6"Other
- BedroomAbove16' x 11' 2"Other
- BedroomAbove15' 8" x 11'Other
- Walk-In ClosetAbove5' x 5'Other
- BedroomAbove14' x 11' 3"Other
- Walk-In ClosetAbove5' 6" x 3' 8"Other
- UtilityAbove7' 5" x 2' 3.9"Other
- Living roomAbove13' x 12' 9.9"Other
- FoyerAbove10' 3.9" x 9' 6.9"Other
- Home officeAbove10' 9.6" x 9' 11"Other
- Dining roomAbove10' 6" x 10' 9.6"Other
- Family roomAbove26' 9.6" x 16' 3.9"Other
- KitchenAbove26' 2" x 16' 5"Other
- Wok KitchenAbove12' 9.6" x 8' 8"Other
- PantryAbove6' 9.6" x 4' 11"Other
- Laundry roomMain15' x 5' 5"Other
- StorageMain5' 5" x 4' 6"Other
- Recreation RoomBasement18' 8" x 15' 2"Other
- Media / EntertainmentBasement16' 3.9" x 13'Other
- UtilityBasement9' 11" x 4' 2"Other
- StorageBasement28' 8" x 8' 3.9"Other
- BedroomBasement22' x 9' 11"Other
- KitchenBasement20' x 13'Other
- Laundry roomBasement3' 6" x 3' 6"Other
- KitchenBasement16' x 13'Other
- BedroomBasement9' 9.9" x 9' 3"Other
- BedroomBasement9' 9.9" x 9' 2"Other
- Laundry roomBasement3' 8" x 3' 6"Other
- Primary bedroomAbove15' 2" x 10' 8"Other
Listing Agents
Request More Information
Request More Information
Location
8743 Milton Drive, Surrey, British Columbia, V3S 5G9 Canada
Around this property
Information about the area within a 5-minute walk of this property.
Request Neighbourhood Information
Learn more about the neighbourhood and amenities around this home
Request NowPayment Calculator
- $
- %$
- %
- Principal and Interest $12,685 /mo
- Property Taxes n/a
- Strata / Condo Fees n/a

