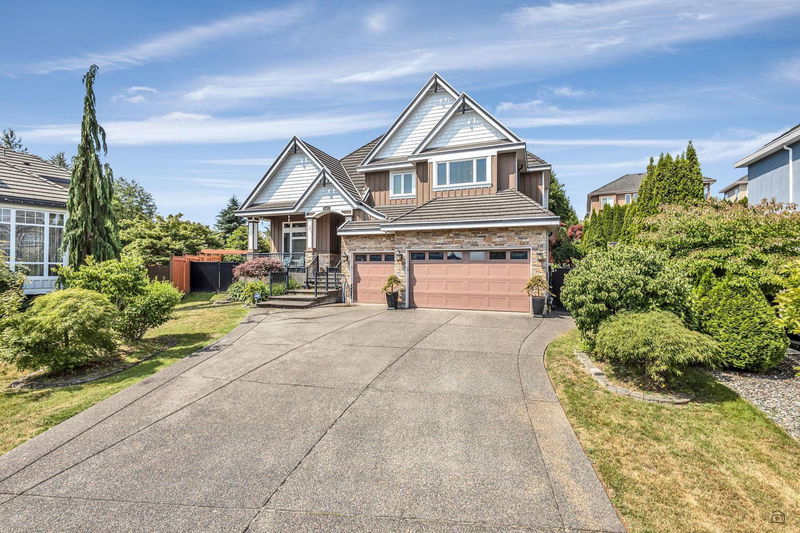Key Facts
- MLS® #: R2992063
- Property ID: SIRC2380889
- Property Type: Residential, Single Family Detached
- Living Space: 5,656 sq.ft.
- Lot Size: 12,066 sq.ft.
- Year Built: 2007
- Bedrooms: 7
- Bathrooms: 6+1
- Parking Spaces: 3
- Listed By:
- eXp Realty of Canada, Inc.
Property Description
Wow, this property sounds amazing! Located at 16308 91A Ave in Surrey, this hidden gem in Fleetwood Tynehead is truly unique. With 7 beds, 6.5 baths, and 3 balconies, it offers plenty of space. The property sits on a 12,066 sqft lot with beautiful landscaping. The 5,656 sqft living area includes a super long driveway that can fit 9 extra cars, along with 3 covered garages. The fully covered patio can easily entertain over 28 people. Inside, you'll find a stunning 39 ft high ceiling in the main floor living room, creating a cool air feel in hot summer time. The basement has two separate entrances, including a 1,000 sqft legal suite with 2 beds, 1 bath, and 1 kitchen. There's also another 1,000 sqft area with a modified wet bar, karaoke ??, entertainment area, and an extra gym room.
Rooms
- TypeLevelDimensionsFlooring
- Living roomMain12' 5" x 16' 2"Other
- Dining roomMain12' 3.9" x 9' 9.9"Other
- KitchenMain20' 3" x 13' 6"Other
- Family roomMain16' 6.9" x 13' 6"Other
- Home officeMain11' 9.9" x 10' 6"Other
- BedroomMain15' 9.6" x 10' 3.9"Other
- FoyerMain11' 8" x 22' 3.9"Other
- NookMain9' 6" x 5' 9"Other
- Primary bedroomAbove14' 2" x 16'Other
- BedroomAbove13' 11" x 13' 8"Other
- BedroomAbove12' 9.6" x 12' 9"Other
- BedroomAbove10' 9" x 9' 11"Other
- BedroomBelow10' 11" x 15' 3"Other
- BedroomBelow10' 11" x 11' 9.9"Other
- Recreation RoomBelow19' 9" x 25' 5"Other
- Steam RoomBelow19' 9.6" x 13' 9.9"Other
- PlayroomBelow25' 3.9" x 12'Other
- KitchenMain5' 3.9" x 9' 8"Other
- KitchenBelow12' 6" x 13' 9"Other
Listing Agents
Request More Information
Request More Information
Location
16308 91a Avenue, Surrey, British Columbia, V4N 5S5 Canada
Around this property
Information about the area within a 5-minute walk of this property.
Request Neighbourhood Information
Learn more about the neighbourhood and amenities around this home
Request NowPayment Calculator
- $
- %$
- %
- Principal and Interest $12,149 /mo
- Property Taxes n/a
- Strata / Condo Fees n/a

