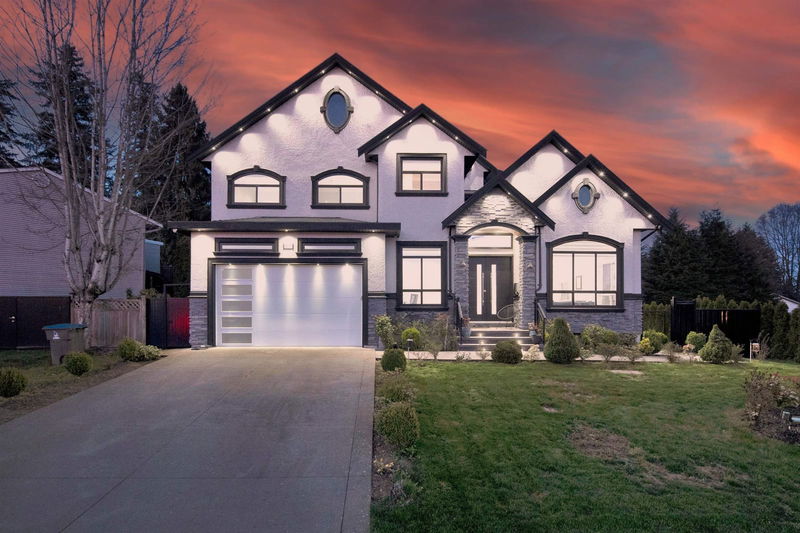Key Facts
- MLS® #: R2990181
- Property ID: SIRC2371643
- Property Type: Residential, Single Family Detached
- Living Space: 6,129 sq.ft.
- Lot Size: 7,214 sq.ft.
- Year Built: 2018
- Bedrooms: 5+3
- Bathrooms: 6+2
- Parking Spaces: 6
- Listed By:
- eXp Realty of Canada, Inc.
Property Description
STUNNING CUSTOM BUILT HOME IN FLEETWOOD This exquisite 8 br, 8 bath corner-lot luxury home offers over 6000 sq ft of meticulously designed living space on 7214 sq.ft. lot. The main floor a bright & open layout with grand living, family and dining areas, a Main kitchen, a spice kitchen, a master bedroom, a dedicated home office and a convenient powder room. Upstairs features generously sized 4 bedrooms with walk-in closets. Central air conditioning, radiant heating, an HRV system, security camera setup, and a high-efficiency hot water system. The fully finished basement includes two mortgage-helper suites (2-bedroom + 1-bedroom), each with its entrance. Minutes from the future SkyTrain station, top-rated schools, parks, shopping malls and Fleetwood Recreation Centre.
Rooms
- TypeLevelDimensionsFlooring
- Living roomMain14' 8" x 15' 6"Other
- Dining roomMain14' 8" x 12' 2"Other
- FoyerMain21' x 7' 5"Other
- Home officeMain10' x 9'Other
- Family roomMain19' 6.9" x 16'Other
- KitchenMain17' 2" x 16'Other
- Wok KitchenMain14' x 8' 2"Other
- BedroomMain12' 6" x 12'Other
- Walk-In ClosetMain8' x 7' 2"Other
- Mud RoomMain12' x 5'Other
- Primary bedroomAbove18' 6" x 16' 5"Other
- Walk-In ClosetAbove12' 9.9" x 9'Other
- BedroomAbove12' 6" x 12'Other
- BedroomAbove14' 6" x 9' 9"Other
- BedroomAbove9' 8" x 14' 6"Other
- Living roomBasement20' 5" x 13' 3"Other
- KitchenBasement10' x 9'Other
- BedroomBasement10' x 11' 8"Other
- BedroomBasement10' x 11' 8"Other
- Living roomBasement12' 3.9" x 10'Other
- KitchenBasement8' x 10'Other
- BedroomBasement11' 3" x 10' 6.9"Other
- Recreation RoomBasement21' 6" x 14' 8"Other
- Walk-In ClosetBasement5' 9" x 4'Other
Listing Agents
Request More Information
Request More Information
Location
8670 Tunis Place, Surrey, British Columbia, V3S 4Y6 Canada
Around this property
Information about the area within a 5-minute walk of this property.
Request Neighbourhood Information
Learn more about the neighbourhood and amenities around this home
Request NowPayment Calculator
- $
- %$
- %
- Principal and Interest $12,930 /mo
- Property Taxes n/a
- Strata / Condo Fees n/a

