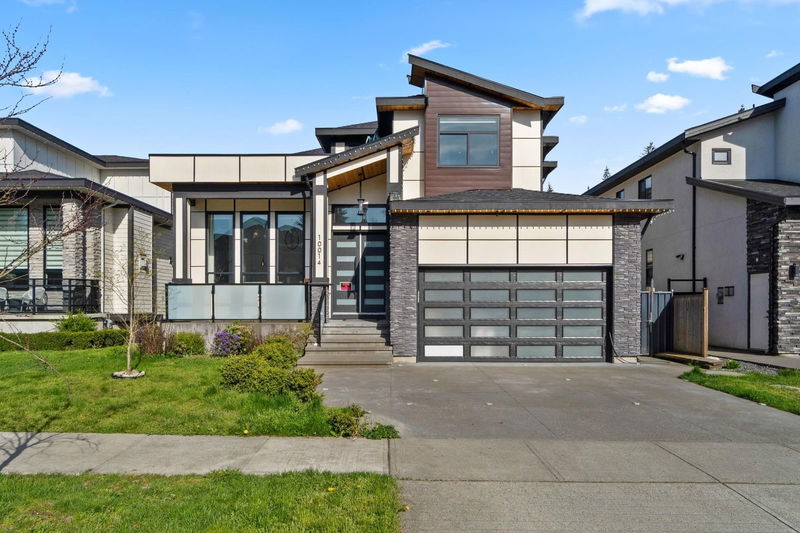Key Facts
- MLS® #: R2989968
- Property ID: SIRC2369904
- Property Type: Residential, Single Family Detached
- Living Space: 5,039 sq.ft.
- Lot Size: 6,037 sq.ft.
- Year Built: 2021
- Bedrooms: 5+4
- Bathrooms: 6+2
- Parking Spaces: 5
- Listed By:
- Stonehaus Realty Corp.
Property Description
Welcome to your New House !! Timeless design, functional layout, elegant finishing and pride of ownership is central theme of this house. Make a grand entrance into formal living and dinning area finished with elegant millwork, contemporary chandeliers and cozy fireplace. Master bedroom with ensuite on main speaks convenience and comfort, Den/office and powder on main to make daily life easier. Open concept bright & spacious family room with lots of windows. Chef Inspired Gourmet kitchen with expansive waterfall island and wok kitchen. Walk down to your private media room and wet bar. Four spacious bedrooms upstairs including Master bedroom with walk in closet and spa inspired ensuite.Two Mortgage helpers, close to schools, easy access to major routes. Private Basket ball court and Jacuzzi
Rooms
- TypeLevelDimensionsFlooring
- Living roomMain19' 6" x 13' 3.9"Other
- Dining roomMain19' 2" x 9' 9.6"Other
- Family roomMain16' 6.9" x 16'Other
- Eating AreaMain7' 9.6" x 14' 8"Other
- KitchenMain13' 11" x 14' 8"Other
- Wok KitchenMain9' 6.9" x 7' 9"Other
- Primary bedroomMain12' 9.9" x 12' 9.9"Other
- DenMain12' 5" x 8' 9"Other
- OtherMain20' x 5' 9.6"Other
- Primary bedroomAbove15' 8" x 15' 8"Other
- Walk-In ClosetAbove4' 11" x 8' 6"Other
- Laundry roomAbove6' 9.9" x 5'Other
- Walk-In ClosetAbove4' 11" x 4' 11"Other
- BedroomAbove12' 3" x 11' 3.9"Other
- BedroomAbove13' x 11' 9.6"Other
- BedroomAbove12' 11" x 12'Other
- Walk-In ClosetAbove6' 6" x 5' 6.9"Other
- Media / EntertainmentBasement18' 3.9" x 16' 9.6"Other
- KitchenBasement18' 3" x 11' 9.9"Other
- Living roomBasement18' 3" x 11' 9.9"Other
- BedroomBasement12' 9.9" x 9' 9"Other
- Primary bedroomBasement9' 6" x 10' 3"Other
- KitchenBasement18' 11" x 11' 9.9"Other
- Living roomBasement18' 11" x 11' 9.9"Other
- BedroomBasement10' 9.6" x 10' 11"Other
- BedroomBasement12' 3" x 9' 9"Other
Listing Agents
Request More Information
Request More Information
Location
10014 174 Street, Surrey, British Columbia, V4N 4L2 Canada
Around this property
Information about the area within a 5-minute walk of this property.
Request Neighbourhood Information
Learn more about the neighbourhood and amenities around this home
Request NowPayment Calculator
- $
- %$
- %
- Principal and Interest $10,742 /mo
- Property Taxes n/a
- Strata / Condo Fees n/a

