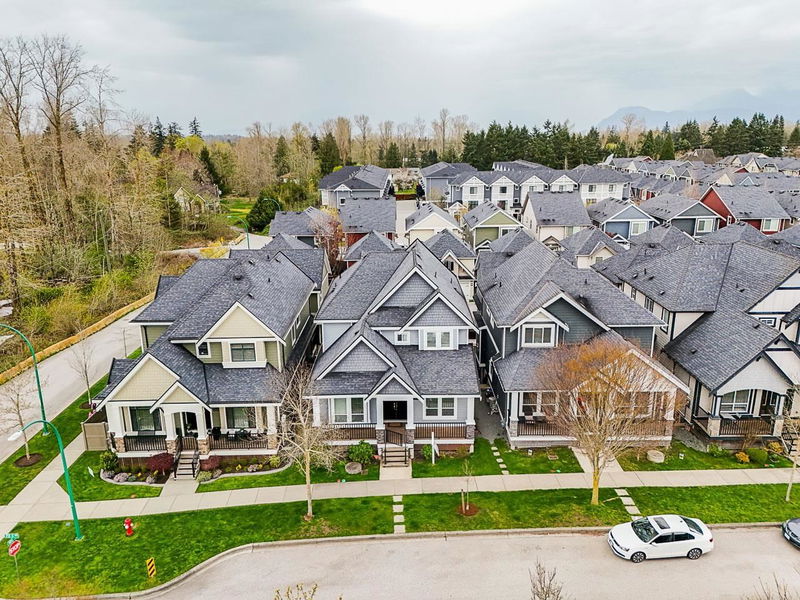Key Facts
- MLS® #: R2989911
- Property ID: SIRC2367939
- Property Type: Residential, Single Family Detached
- Living Space: 4,830 sq.ft.
- Lot Size: 4,005 sq.ft.
- Year Built: 2012
- Bedrooms: 6+2
- Bathrooms: 6+1
- Parking Spaces: 3
- Listed By:
- RE/MAX 2000 Realty
Property Description
RARELY AVAILABLE RF12-C massive 4830sq.ft Home w/2 bedroom COACH suite! Spacious WIDE mainfloor living space you will find a Gourmet Kitchen, family rm w/electric fireplace,Dining rm & living rm has a gas fireplace, Den & 2piece powder rm. Upstairs Primary bdrm w/5 piece bath, walkin closet & vaulted ceilings. 4 Bedrms UP all with own Ensuite bathrooms! Enjoy luxury living on Main , while offset cost with LEGAL 2 bed 700sf suite above garage & 2bed unauth. & bachelor unauth. suites below! OR rent entire property for $8500/mo. Within steps to Elementary & High Schools , Future Skytrain, Clayton Community center, & next to new salmonberry park!
Rooms
- TypeLevelDimensionsFlooring
- FoyerMain6' 9.6" x 9' 8"Other
- DenMain11' 5" x 11' 3.9"Other
- Living roomMain11' 9" x 12' 5"Other
- Dining roomMain11' 6" x 13' 9.6"Other
- KitchenMain18' 9.9" x 11' 5"Other
- Eating AreaMain7' 8" x 18' 9.9"Other
- Family roomMain11' 3" x 20' 5"Other
- Primary bedroomAbove17' 11" x 12' 9.6"Other
- Walk-In ClosetAbove7' 11" x 5' 3"Other
- BedroomAbove10' 5" x 10' 5"Other
- BedroomAbove11' 9" x 11' 8"Other
- BedroomAbove12' 2" x 13' 3"Other
- Living roomBasement11' 3.9" x 14' 6.9"Other
- KitchenBasement8' 2" x 10' 2"Other
- BedroomBasement11' 3.9" x 11' 9"Other
- BedroomBasement10' 9.9" x 10' 11"Other
- Living roomBasement17' 3.9" x 10' 5"Other
- KitchenBasement14' x 9' 8"Other
- Living roomBelow6' 11" x 11' 9.6"Other
- Dining roomBelow6' 9" x 11' 9.6"Other
- KitchenBelow9' 2" x 8' 8"Other
- BedroomBelow10' x 7' 6.9"Other
- BedroomBelow10' x 9' 6"Other
- StorageBelow8' 3" x 6' 5"Other
Listing Agents
Request More Information
Request More Information
Location
19117 72a Avenue, Surrey, British Columbia, V4N 6L1 Canada
Around this property
Information about the area within a 5-minute walk of this property.
Request Neighbourhood Information
Learn more about the neighbourhood and amenities around this home
Request NowPayment Calculator
- $
- %$
- %
- Principal and Interest $9,277 /mo
- Property Taxes n/a
- Strata / Condo Fees n/a

