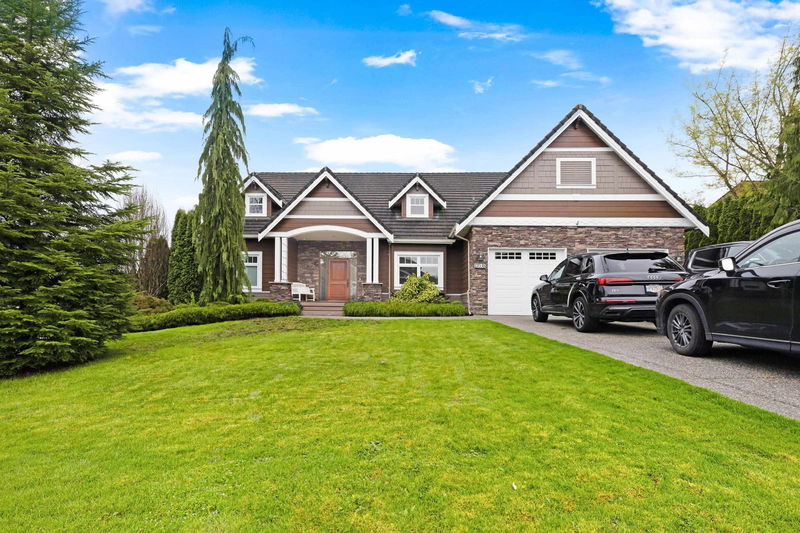Key Facts
- MLS® #: R2989471
- Property ID: SIRC2366619
- Property Type: Residential, Single Family Detached
- Living Space: 5,384 sq.ft.
- Lot Size: 16,117 sq.ft.
- Year Built: 2008
- Bedrooms: 8
- Bathrooms: 5+2
- Parking Spaces: 10
- Listed By:
- Amex - Fraseridge Realty
Property Description
LUXURY & CUSTOM METICULOUS HOME! This absolutely Stunning home is sure to tick off all the boxes! 2 Storey w/walk out Bsmt & tons of light! S. facing, Private, fenced tiered & manicured backyard! Enjoy your Open Floorplan throughout w/ large O/S windows that allow sun to shine in + mountain views to enjoy! Amazing ability to entertain inside & out w/stunning Kitchen & layout that incl. soft close white cabinetry, granite countertops, beautiful appliances & instant On-demand Hot water + Sep. dining room. Gorgeous H/W flooring & crown molding. Sprawling Master on main feat/dressing Rm & ensuite + GROUND LEVEL - WALK OUT BSMT w/ it's own private patio, lrge windows & quality finishings laundry + 3 add. bdrms + GYM! Above 2 is Det.& heated 1 Bed suite & Office. R.V/Boat parking! Simply a 10/10
Rooms
- TypeLevelDimensionsFlooring
- Living roomMain24' 11" x 17' 6.9"Other
- Dining roomMain19' 5" x 15' 9.6"Other
- KitchenMain17' 11" x 13' 9.9"Other
- Primary bedroomMain18' 2" x 13' 6"Other
- Dressing RoomMain17' 8" x 13' 2"Other
- BedroomMain15' x 10' 9"Other
- Wok KitchenMain9' 6.9" x 9'Other
- Laundry roomMain7' x 6'Other
- BedroomAbove17' 2" x 10' 6.9"Other
- BedroomAbove13' 5" x 11' 9.6"Other
- Living roomBelow31' 11" x 20' 2"Other
- Dining roomBelow22' 2" x 15' 3.9"Other
- KitchenBelow11' 9.6" x 9' 11"Other
- PantryBelow7' 3" x 3' 9.9"Other
- Laundry roomBelow8' 8" x 6' 5"Other
- BedroomBelow12' 2" x 11' 8"Other
- BedroomBelow21' 8" x 13' 9.6"Other
- BedroomBelow12' 11" x 10' 3"Other
- StorageBelow7' 6" x 6' 3.9"Other
- Walk-In ClosetBelow6' 6" x 6' 3.9"Other
- Living roomAbove12' 3.9" x 11'Other
- KitchenAbove11' x 10' 2"Other
- BedroomAbove11' 6.9" x 9' 11"Other
- UtilityAbove7' 6" x 4' 9.6"Other
- Home officeAbove13' 5" x 9' 11"Other
- Laundry roomAbove3' x 2' 6"Other
Listing Agents
Request More Information
Request More Information
Location
17038 Greenway Drive, Surrey, British Columbia, V4N 5C5 Canada
Around this property
Information about the area within a 5-minute walk of this property.
- 23.89% 50 to 64 years
- 19.52% 35 to 49 years
- 19.28% 20 to 34 years
- 11.95% 65 to 79 years
- 7.23% 10 to 14 years
- 6.22% 15 to 19 years
- 5.61% 5 to 9 years
- 3.52% 0 to 4 years
- 2.77% 80 and over
- Households in the area are:
- 81.87% Single family
- 13.49% Single person
- 3.33% Multi family
- 1.31% Multi person
- $148,961 Average household income
- $51,835 Average individual income
- People in the area speak:
- 49.63% English
- 16.48% Punjabi (Panjabi)
- 9.28% Mandarin
- 4.32% Korean
- 4.2% Tagalog (Pilipino, Filipino)
- 4.1% Vietnamese
- 4.03% Yue (Cantonese)
- 3.79% English and non-official language(s)
- 2.5% Hindi
- 1.68% Spanish
- Housing in the area comprises of:
- 62.89% Single detached
- 36.22% Duplex
- 0.5% Apartment 1-4 floors
- 0.39% Row houses
- 0% Semi detached
- 0% Apartment 5 or more floors
- Others commute by:
- 6.61% Public transit
- 2.57% Foot
- 0.71% Other
- 0% Bicycle
- 28.42% High school
- 19.19% Bachelor degree
- 18.28% Did not graduate high school
- 17.41% College certificate
- 7.96% Post graduate degree
- 6.98% Trade certificate
- 1.75% University certificate
- The average air quality index for the area is 1
- The area receives 586.81 mm of precipitation annually.
- The area experiences 7.39 extremely hot days (28.74°C) per year.
Request Neighbourhood Information
Learn more about the neighbourhood and amenities around this home
Request NowPayment Calculator
- $
- %$
- %
- Principal and Interest $13,179 /mo
- Property Taxes n/a
- Strata / Condo Fees n/a

