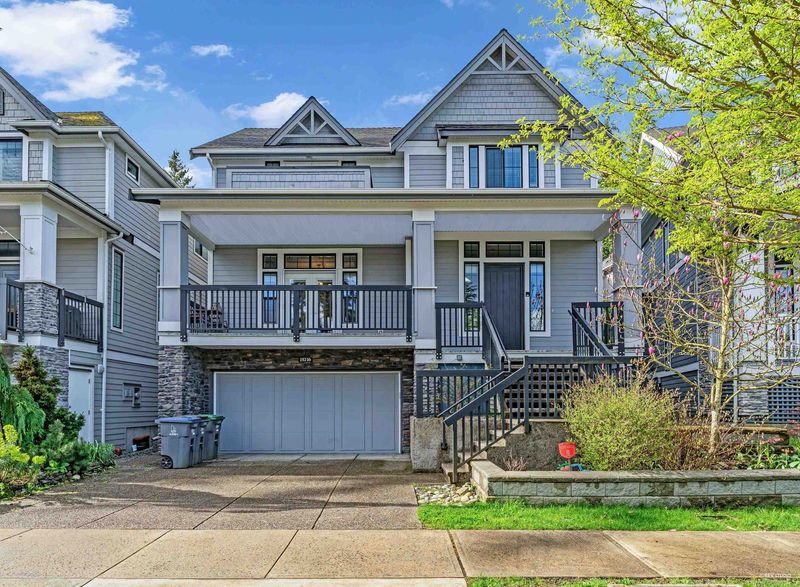Key Facts
- MLS® #: R2989143
- Property ID: SIRC2362959
- Property Type: Residential, Single Family Detached
- Living Space: 3,610 sq.ft.
- Lot Size: 4,349 sq.ft.
- Year Built: 2016
- Bedrooms: 3+1
- Bathrooms: 3+1
- Parking Spaces: 4
- Listed By:
- Royal Regal Realty Ltd.
Property Description
Welcome to this beautifully upgraded Foxridge-built home in sought-after Grandview Heights! This young gem offers over 3,600 sq ft of well-designed space with an ideal layout and high-end finishes throughout. Featuring vaulted ceilings, a chef’s kitchen with JENN-AIR appliances, oversized island, wet bar, pantry, and upgraded backsplash. The basement is soundproofed and includes soft-cushioned carpets, high-end bath, and legal suite rough-in. Enjoy a low-maintenance, fully landscaped backyard with mature trees. Quiet street, stunning curb appeal, and truly move-in ready! Massive covered porch, double walk-in closets in the primary, and deluxe ensuite with separate shower and tub. Great curb appeal with upgraded stair finishes and spacious tiled entry. Steps to top schools, parks, shops,etc
Rooms
- TypeLevelDimensionsFlooring
- FoyerMain13' 8" x 9' 3"Other
- Dining roomMain17' 6" x 11' 9"Other
- Family roomMain18' 9.6" x 9' 9"Other
- Living roomMain16' 9.9" x 15' 3.9"Other
- KitchenMain18' 9.6" x 9' 9.6"Other
- PantryMain6' 9" x 4' 11"Other
- OtherMain18' 6.9" x 9' 9.9"Other
- Primary bedroomAbove15' x 14'Other
- BedroomAbove10' x 12' 2"Other
- BedroomAbove11' 8" x 12' 3"Other
- Walk-In ClosetAbove6' 9.6" x 5' 9.6"Other
- Walk-In ClosetAbove5' 3.9" x 5' 2"Other
- Laundry roomAbove5' x 6' 2"Other
- Recreation RoomBasement24' x 21' 9"Other
- BedroomBasement10' x 12' 2"Other
- DenBasement6' 9.6" x 8' 9"Other
- StorageBelow16' 6.9" x 7' 8"Other
Listing Agents
Request More Information
Request More Information
Location
15716 Wills Brook Way, Surrey, British Columbia, V3Z 0N8 Canada
Around this property
Information about the area within a 5-minute walk of this property.
Request Neighbourhood Information
Learn more about the neighbourhood and amenities around this home
Request NowPayment Calculator
- $
- %$
- %
- Principal and Interest $9,761 /mo
- Property Taxes n/a
- Strata / Condo Fees n/a

