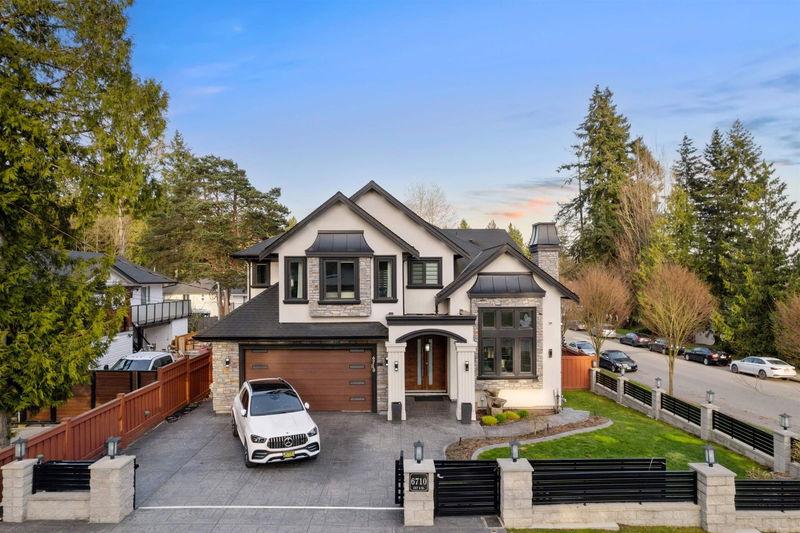Key Facts
- MLS® #: R2986964
- Property ID: SIRC2356450
- Property Type: Residential, Single Family Detached
- Living Space: 6,762 sq.ft.
- Lot Size: 8,868 sq.ft.
- Year Built: 2019
- Bedrooms: 6+4
- Bathrooms: 8+1
- Parking Spaces: 6
- Listed By:
- RE/MAX Performance Realty
Property Description
Custom built home built on 8,868 sq lot with 6,762 SQFT living space featuring 10 bedrooms and 9 baths. The main level impresses with its spacious kitchen, spice kitchen ,great room, office and bedroom. Upstairs 4 bedroom and 4 full bathroom. Upgrades abound featuring a top-notch security system, exquisite flooring, quartz countertops, and elegant lighting fixtures throughout.House is fully equipped with Top quality plumbing fixtures and air conditioning/radiant heating throughout the entire house.The downstairs area offers a media room for delightful family entertainment with Bar and 3 pc full bathroom.Additionally, the bonus suites (2+2) with their own shared Laundry. This home is a true marvel, blending luxury, comfort, and practicality in a way that surpasses expectations.
Rooms
- TypeLevelDimensionsFlooring
- Family roomMain21' 2" x 16' 6.9"Other
- KitchenMain17' x 16' 9.6"Other
- Wok KitchenMain13' 6" x 12' 3"Other
- Dining roomMain13' 5" x 12' 3.9"Other
- Living roomMain13' 5" x 12' 8"Other
- FoyerMain13' 2" x 7' 2"Other
- Laundry roomMain12' 9.6" x 6' 5"Other
- BedroomMain12' 3.9" x 12' 9.6"Other
- BedroomMain12' 9.6" x 11' 3.9"Other
- Primary bedroomAbove17' x 15' 8"Other
- Walk-In ClosetAbove8' 3.9" x 4' 9.9"Other
- BedroomAbove14' 6.9" x 12' 9.6"Other
- BedroomAbove13' 11" x 12' 9.6"Other
- BedroomAbove14' 2" x 13' 9.9"Other
- BedroomBasement11' 5" x 11' 3"Other
- BedroomBasement11' 6" x 11' 3.9"Other
- Living roomBasement16' 6.9" x 15' 3"Other
- KitchenBasement16' 6.9" x 5' 6.9"Other
- Laundry roomBasement9' 8" x 3' 6.9"Other
- StorageBasement9' 8" x 3' 6.9"Other
- Media / EntertainmentBasement20' 6.9" x 19' 3"Other
- KitchenBasement9' 9" x 15' 11"Other
- Living roomBasement16' 5" x 14' 11"Other
- BedroomBasement10' 6" x 9' 3.9"Other
- BedroomBasement13' 5" x 12' 11"Other
Listing Agents
Request More Information
Request More Information
Location
6710 137a Street, Surrey, British Columbia, V3W 5E9 Canada
Around this property
Information about the area within a 5-minute walk of this property.
Request Neighbourhood Information
Learn more about the neighbourhood and amenities around this home
Request NowPayment Calculator
- $
- %$
- %
- Principal and Interest 0
- Property Taxes 0
- Strata / Condo Fees 0

