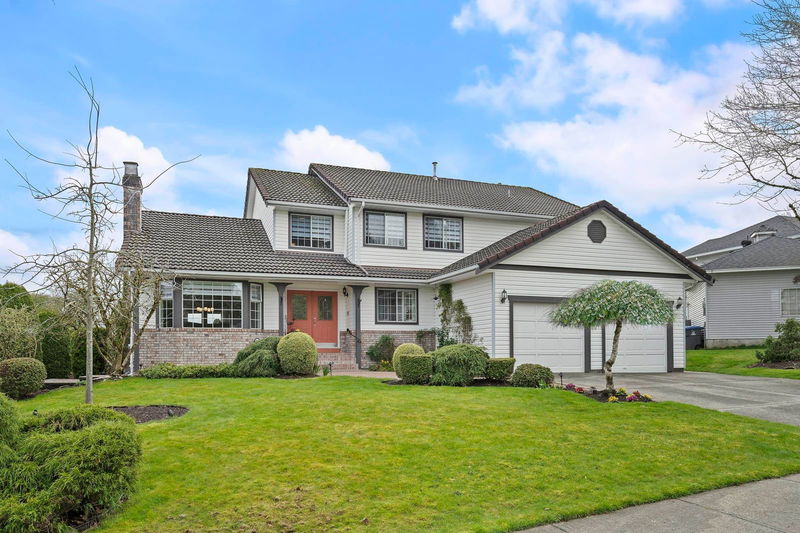Key Facts
- MLS® #: R2986131
- Property ID: SIRC2353616
- Property Type: Residential, Single Family Detached
- Living Space: 4,852 sq.ft.
- Lot Size: 12,056 sq.ft.
- Year Built: 1987
- Bedrooms: 5+1
- Bathrooms: 4
- Parking Spaces: 4
- Listed By:
- RE/MAX 2000 Realty
Property Description
A very special home at the crest of Fairway Estates. VIEWS to spectacular SUNRISES over the North Cascades, gorgeous SUNSETS reflecting off Mt. Baker & CITY LIGHTS at night. Fantastic family home has 4 bedrooms up, a main floor bdrm/den w/full cross-hall bathroom & a walkout, daylight BASEMENT SUITE your grown children or in-laws will love! Loads of updating including kitchen cabinets & counters, bathrooms, paint, millwork & more! Newer furnace, tons of storage plus a wine cellar with plumbing & sink - Loved by the same family for over 20 years! The outside features a 12,056 SF lot, PRIVATE YARD, covered view decks, shallow plunge pool/pond area w/waterfall feature, artist studio, beautiful gardens, IN-GROUND SPRINKLERS & more! Minutes to Willowbrook Shops & steps to golf, pub & Transit.
Rooms
- TypeLevelDimensionsFlooring
- Living roomMain19' x 13' 3"Other
- Dining roomMain15' 9.6" x 13' 3"Other
- KitchenMain14' 9.6" x 13' 3"Other
- NookMain14' 9.6" x 9'Other
- Family roomMain19' 8" x 17' 2"Other
- BedroomMain10' 9" x 9' 8"Other
- FoyerMain10' x 8'Other
- Laundry roomMain10' 2" x 10'Other
- Mud RoomMain10' 6.9" x 7' 8"Other
- Primary bedroomAbove16' 3" x 14' 6"Other
- StudyAbove8' 3" x 8'Other
- BedroomAbove14' x 11' 9.9"Other
- BedroomAbove15' x 14'Other
- BedroomAbove14' x 11' 9.9"Other
- PlayroomBasement20' x 13' 3"Other
- Living roomBasement25' 3" x 17' 2"Other
- KitchenBasement18' 3.9" x 14'Other
- BedroomBasement15' 3" x 13' 3"Other
- Laundry roomBasement5' 2" x 3'Other
- Hobby RoomBasement10' 5" x 8'Other
- StorageBasement10' 6.9" x 6' 3"Other
- Wine cellarBasement10' 6.9" x 4' 3.9"Other
- UtilityBasement12' 6" x 10' 2"Other
Listing Agents
Request More Information
Request More Information
Location
18936 57 Avenue, Surrey, British Columbia, V3S 7M4 Canada
Around this property
Information about the area within a 5-minute walk of this property.
Request Neighbourhood Information
Learn more about the neighbourhood and amenities around this home
Request NowPayment Calculator
- $
- %$
- %
- Principal and Interest $9,765 /mo
- Property Taxes n/a
- Strata / Condo Fees n/a

