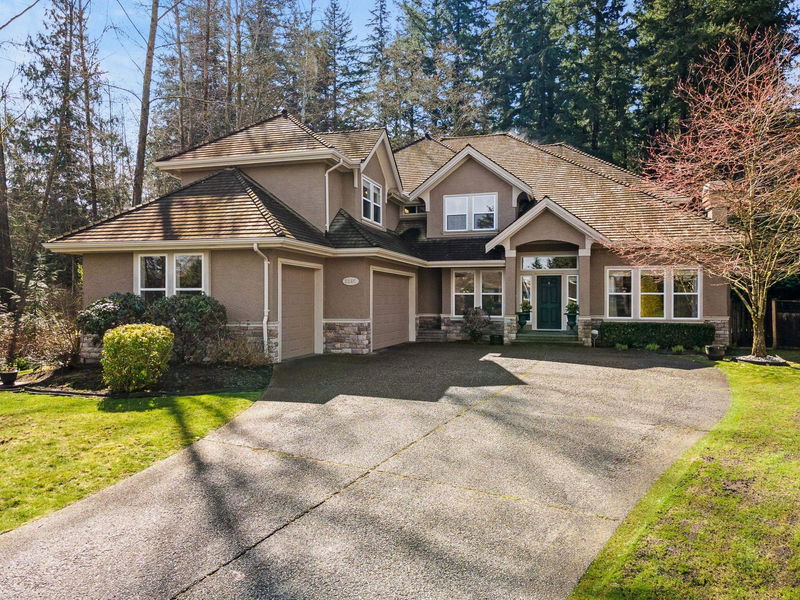Key Facts
- MLS® #: R2984247
- Property ID: SIRC2351424
- Property Type: Residential, Single Family Detached
- Living Space: 5,646 sq.ft.
- Lot Size: 17,336 sq.ft.
- Year Built: 2005
- Bedrooms: 5
- Bathrooms: 5+1
- Parking Spaces: 9
- Listed By:
- Century 21 Coastal Realty Ltd.
Property Description
Welcome to this elegant 6 bed, 6 bath executive home on a quiet cul-de-sac in prestigious Bridlewood North. Situated on a 17,349 sqft south-facing lot overlooking a forested greenbelt, this English country-style home features hardwood floors, soaring ceilings, and a chef’s dream kitchen with granite counters and high-end appliances. Main floor offers two seating areas, formal dining, a den/office, and a luxurious primary suite. Upstairs boasts 4 spacious bedrooms. The walk-out basement includes a media room, gym, and extra bedroom. Enjoy year-round comfort with a generator and entertain on the covered deck. Walk to Elgin Secondary, shops, beach, and 1000 Steps. 3-car garage + room for 6 more in the driveway. Call now to book your private tour!
Rooms
- TypeLevelDimensionsFlooring
- FoyerMain8' 9.6" x 15' 2"Other
- Living roomMain14' x 13' 9"Other
- Dining roomMain13' 6.9" x 15' 8"Other
- Home officeMain12' 5" x 13' 3.9"Other
- Family roomMain18' 5" x 19' 9.6"Other
- KitchenMain19' 9" x 19' 9.9"Other
- Eating AreaMain13' 11" x 7' 8"Other
- PantryMain8' 11" x 6' 3"Other
- Primary bedroomMain18' x 13'Other
- Mud RoomMain12' 2" x 10' 8"Other
- Laundry roomMain9' 11" x 10' 6.9"Other
- Primary bedroomAbove14' 11" x 22' 3"Other
- Walk-In ClosetAbove11' 3.9" x 11' 5"Other
- BedroomAbove10' 2" x 15' 9.9"Other
- BedroomAbove10' 11" x 14' 2"Other
- Walk-In ClosetAbove4' 11" x 3' 8"Other
- BedroomBelow14' 6.9" x 23' 8"Other
- Recreation RoomBelow36' 6.9" x 24' 6"Other
- Flex RoomBelow8' 9.9" x 4' 9"Other
- Flex RoomBelow13' 6" x 13' 9.6"Other
- Flex RoomBelow12' 6.9" x 11' 5"Other
- Flex RoomBelow11' 3" x 14' 6"Other
- Flex RoomBelow28' 3" x 18' 6"Other
Listing Agents
Request More Information
Request More Information
Location
2245 133 Street, Surrey, British Columbia, V4A 9T7 Canada
Around this property
Information about the area within a 5-minute walk of this property.
Request Neighbourhood Information
Learn more about the neighbourhood and amenities around this home
Request NowPayment Calculator
- $
- %$
- %
- Principal and Interest $16,553 /mo
- Property Taxes n/a
- Strata / Condo Fees n/a

