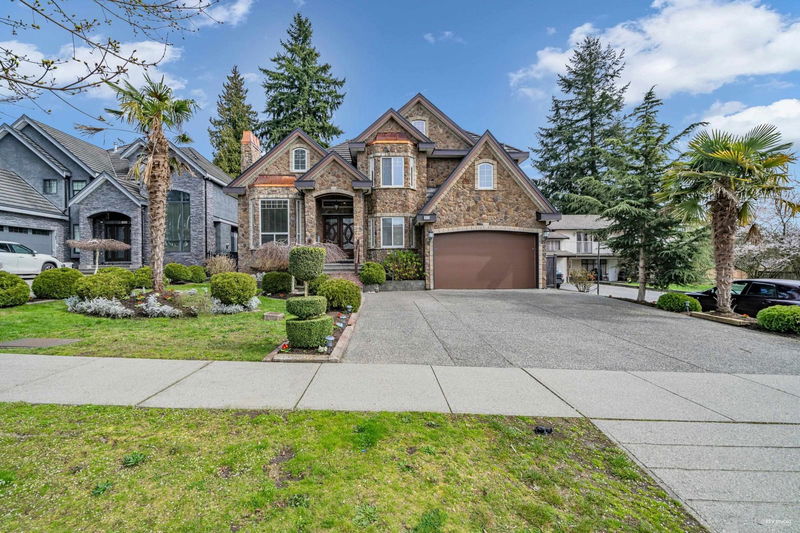Key Facts
- MLS® #: R2985814
- Property ID: SIRC2351238
- Property Type: Residential, Single Family Detached
- Living Space: 5,790 sq.ft.
- Lot Size: 8,291 sq.ft.
- Year Built: 2011
- Bedrooms: 5+6
- Bathrooms: 8+1
- Parking Spaces: 6
- Listed By:
- RE/MAX Crest Realty
Property Description
This is the one!! Stunning custom built & designed home filled with natural light. 3 level with full basement with over 5,790 sq. ft in this open plan on a sunny 8,291+ sq. ft lot. West exposure. This home is the definition of quality and attention to detail at every turn. Upstairs you will find 4 bedrooms and 4 baths, with 2 master bedrooms and and the huge master bedroom with a vaulted ceiling and covered balcony. Generous kitchen complete with hi-quality appliances, stone counters, oversized island & finest cabinetry, Wok Kitchen & Pantry on main floor. 1 on-suite bedroom and an office and air-conditioning. This home has all need! 3-bedroom legal suite, plus potential another 2-bedrms suite. Close to numerous schools, parks and shopping. Call for private viewing!
Rooms
- TypeLevelDimensionsFlooring
- Living roomMain12' 8" x 15'Other
- Dining roomMain12' 8" x 10'Other
- KitchenMain15' 8" x 9' 3.9"Other
- Wok KitchenMain6' 3.9" x 9' 3.9"Other
- Family roomMain17' 8" x 25' 6.9"Other
- BedroomMain14' 8" x 13' 9.6"Other
- PantryMain4' x 5' 8"Other
- FoyerMain9' 8" x 8' 3.9"Other
- DenMain10' 9" x 13' 3.9"Other
- Primary bedroomAbove19' x 17' 9"Other
- Primary bedroomAbove20' 8" x 17' 9"Other
- BedroomAbove14' x 13' 8"Other
- BedroomAbove14' x 13' 8"Other
- KitchenBasement17' x 13'Other
- BedroomBasement14' x 12' 8"Other
- BedroomBasement14' x 10' 9"Other
- BedroomBasement13' 8" x 12'Other
- BedroomBasement20' 3.9" x 12' 8"Other
- BedroomBasement14' x 12'Other
- BedroomBasement13' x 12'Other
- DenBasement13' 6" x 11' 3.9"Other
- Laundry roomBasement8' 3.9" x 5' 3.9"Other
Listing Agents
Request More Information
Request More Information
Location
5838 124a Street, Surrey, British Columbia, V3X 1X3 Canada
Around this property
Information about the area within a 5-minute walk of this property.
Request Neighbourhood Information
Learn more about the neighbourhood and amenities around this home
Request NowPayment Calculator
- $
- %$
- %
- Principal and Interest 0
- Property Taxes 0
- Strata / Condo Fees 0

