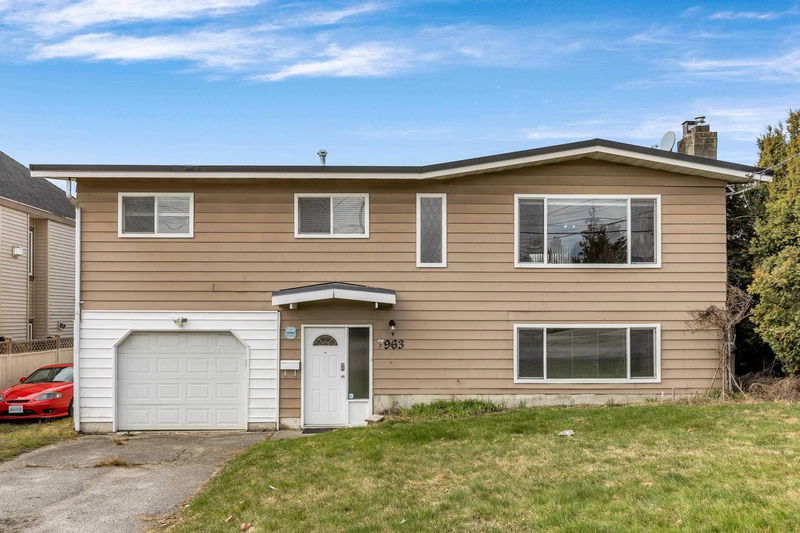Key Facts
- MLS® #: R2984661
- Property ID: SIRC2349366
- Property Type: Residential, Single Family Detached
- Living Space: 2,082 sq.ft.
- Lot Size: 8,349 sq.ft.
- Year Built: 1974
- Bedrooms: 3+2
- Bathrooms: 2
- Parking Spaces: 6
- Listed By:
- eXp Realty of Canada, Inc.
Property Description
This one features a LARGE 8349 sq. ft. lot with BACKLANE ACCESS, live now or build your dream home or duplex with coach home. The home features a large living/dining area that opens to a covered BBQ patio overlooking the yard, a kitchen with stainless steel appliances, and three sizable bedrooms upstairs with a full 4-piece bathroom. TWO BEDROOM BASEMENT SUITE is perfect for rental income, with a separate entry, kitchen, and a full bathroom. Additional perks include ample parking space for personal and work vehicles, proximity to schools (Brookside Elementary & Enver Creek Secondary), transit, parks, shopping, and recreation, making it an ideal investment or future development opportunity!
Rooms
- TypeLevelDimensionsFlooring
- Living roomMain17' 9.9" x 12' 11"Other
- Dining roomMain10' x 11' 5"Other
- KitchenMain11' 11" x 11'Other
- Primary bedroomMain13' 2" x 11'Other
- BedroomMain9' 6.9" x 10' 8"Other
- BedroomMain9' 3" x 0' 9"Other
- FoyerBasement7' 9" x 10' 6"Other
- Living roomBasement17' 6.9" x 12' 6"Other
- BedroomBasement11' 3" x 10' 6"Other
- KitchenBasement6' 9.9" x 5' 5"Other
- Dining roomBasement15' 2" x 5' 11"Other
- Mud RoomBasement5' 6" x 8' 2"Other
- BedroomBasement7' 9.6" x 12' 9.6"Other
Listing Agents
Request More Information
Request More Information
Location
7963 144 Street, Surrey, British Columbia, V3W 5T2 Canada
Around this property
Information about the area within a 5-minute walk of this property.
Request Neighbourhood Information
Learn more about the neighbourhood and amenities around this home
Request NowPayment Calculator
- $
- %$
- %
- Principal and Interest 0
- Property Taxes 0
- Strata / Condo Fees 0

