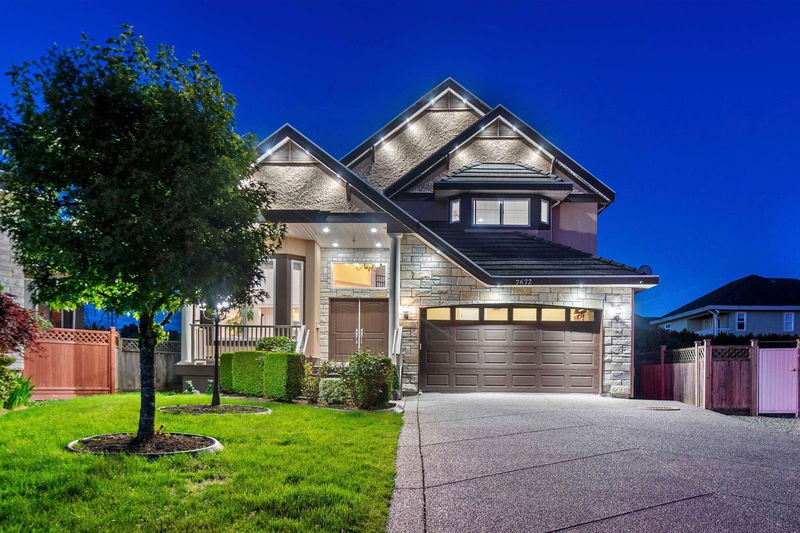Key Facts
- MLS® #: R2985242
- Property ID: SIRC2349119
- Property Type: Residential, Single Family Detached
- Living Space: 5,105 sq.ft.
- Lot Size: 11,028 sq.ft.
- Year Built: 2006
- Bedrooms: 5+4
- Bathrooms: 7
- Parking Spaces: 6
- Listed By:
- Engel & Volkers Vancouver (Branch)
Property Description
Experience life on the green! This custom-built 5,100+ sqft home sits on a 1/4 acre, pie-shaped, cul-de-sac lot, backing onto Guildford Golf and Country Club. The spacious floor plan offers 9 bedrooms and 7 bathrooms, perfect for large families and entertaining. Spread out in the open-concept design across 3 levels, with high ceilings and a gourmet kitchen. Step onto the sprawling 550+ sq ft patio and soak in the golf course views. Upstairs you have 4 bedrooms and 3 bathrooms. While the basement includes a media room, office/gym, full bathroom and two separate rental suites, ideal as mortgage helpers.
Rooms
- TypeLevelDimensionsFlooring
- Living roomMain11' 6.9" x 12' 9"Other
- Dining roomMain11' 9" x 15' 9.9"Other
- FoyerMain8' 8" x 14' 6"Other
- Family roomMain20' 2" x 23' 3"Other
- KitchenMain12' 9.9" x 20' 3"Other
- Eating AreaMain15' x 8' 3.9"Other
- BedroomMain12' 9.9" x 9' 11"Other
- Laundry roomMain13' 3.9" x 6' 9.6"Other
- PatioMain28' x 19' 11"Other
- BedroomAbove11' 3.9" x 16' 11"Other
- Walk-In ClosetAbove11' 9" x 6'Other
- BedroomAbove13' 6.9" x 10' 9"Other
- BedroomAbove14' 9.9" x 13'Other
- BedroomAbove10' 9" x 9' 6"Other
- Media / EntertainmentBasement19' 2" x 16' 5"Other
- Home officeBasement11' 9.6" x 11' 9"Other
- BedroomBasement13' 6.9" x 10' 3"Other
- BedroomBasement9' 9.9" x 10' 2"Other
- BedroomBasement10' 5" x 11' 9"Other
- Living roomBasement14' 11" x 14' 9.6"Other
- KitchenBasement9' x 9'Other
- Living roomBasement13' 3" x 11' 9"Other
- KitchenBasement13' 3" x 7'Other
- BedroomBasement11' 9.6" x 11' 9"Other
Listing Agents
Request More Information
Request More Information
Location
7672 151 Street, Surrey, British Columbia, V3S 5P1 Canada
Around this property
Information about the area within a 5-minute walk of this property.
Request Neighbourhood Information
Learn more about the neighbourhood and amenities around this home
Request NowPayment Calculator
- $
- %$
- %
- Principal and Interest $10,493 /mo
- Property Taxes n/a
- Strata / Condo Fees n/a

