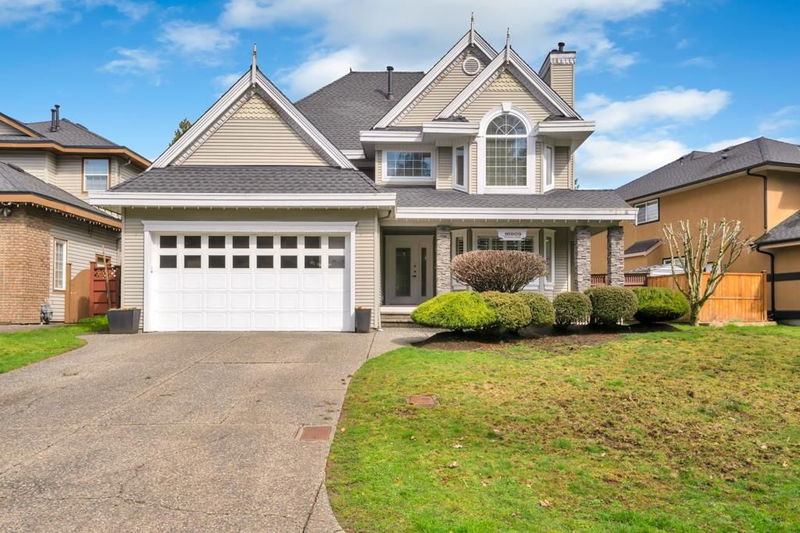Key Facts
- MLS® #: R2983960
- Property ID: SIRC2349114
- Property Type: Residential, Single Family Detached
- Living Space: 3,800 sq.ft.
- Lot Size: 7,115 sq.ft.
- Year Built: 1994
- Bedrooms: 5
- Bathrooms: 3+1
- Parking Spaces: 4
- Listed By:
- B.C. Farm & Ranch Realty Corp.
Property Description
Welcome to 16909 Friesian Dr! This spacious 5 bedroom, 4 bathroom home offers 3,800 sq. ft. of living space on a huge 7,115 sq.ft lot & a park across the street! Centrally located near Cloverdale Sports Park, Cloverdale Rec Centre, schools, shopping & recreation, and it will be a quick 5 min drive to the new Surrey Hospital! This bright spacious home features a functional layout, perfect for a large family! The primary bdrm is 380+ sq.ft w/ a beautiful ensuite & could easily be its own suite! Bsmt has a separate entrance & a large rec room/4th bdrm w/ wet bar, a 5th bdrm, wine room & large bonus/flex room. Enjoy the fully fenced private backyard & family-friendly neighborhood w/ easy access to all major routes. Don’t miss this incredible opportunity - schedule your showing today!
Rooms
- TypeLevelDimensionsFlooring
- Living roomMain15' x 12'Other
- Dining roomMain12' x 12' 2"Other
- KitchenMain14' 3" x 10' 6"Other
- PantryMain8' 2" x 4' 11"Other
- Eating AreaMain14' 5" x 9' 2"Other
- Family roomMain14' 3.9" x 12' 6"Other
- Laundry roomMain12' x 12' 9"Other
- FoyerMain19' 9.9" x 6'Other
- BedroomAbove12' x 10' 5"Other
- BedroomAbove14' 9.6" x 12'Other
- DenAbove8' 2" x 7' 5"Other
- Primary bedroomAbove20' 6" x 18' 5"Other
- Walk-In ClosetAbove8' 6" x 5' 8"Other
- Primary bedroomBelow22' x 12' 9"Other
- BedroomBelow12' 3" x 11' 11"Other
- Home officeBelow16' 9" x 13'Other
- StorageBelow7' 11" x 5' 11"Other
- StorageBelow7' 11" x 5' 6"Other
- Wine cellarBelow9' 9" x 5' 5"Other
Listing Agents
Request More Information
Request More Information
Location
16909 Friesian Drive, Surrey, British Columbia, V3S 8P2 Canada
Around this property
Information about the area within a 5-minute walk of this property.
Request Neighbourhood Information
Learn more about the neighbourhood and amenities around this home
Request NowPayment Calculator
- $
- %$
- %
- Principal and Interest $8,047 /mo
- Property Taxes n/a
- Strata / Condo Fees n/a

