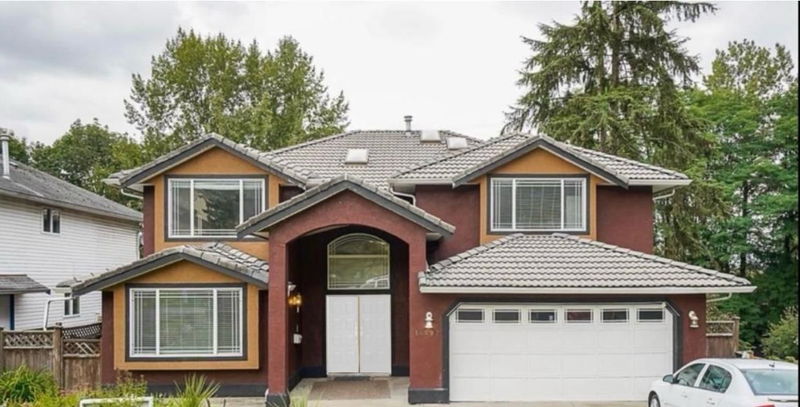Key Facts
- MLS® #: R2984615
- Property ID: SIRC2349072
- Property Type: Residential, Single Family Detached
- Living Space: 4,630 sq.ft.
- Lot Size: 9,296 sq.ft.
- Year Built: 1998
- Bedrooms: 8+3
- Bathrooms: 6+2
- Parking Spaces: 12
- Listed By:
- Sutton Premier Realty
Property Description
"Should I buy a home to live in or an investment property?" WHY NOT BOTH!? The unique layout of this home offers 3 suites (2+2+1) while still keeping 6 bdrms & 5 baths for yourself ($11,000 in total rental income or $6,000 while keeping 6 bdrms & 5 baths for yourself). This amazing home offers a super functional plan & sits on a massive 9300 sqft lot with no neighbors in the back! Upper floor contains living/dining, kitchen w/ spice kitchen, family room, 4 bdrms & 2.5 baths. Wheelchair-accessible main level offers another master bdrm w/ private ensuite (great for elderly parents!) plus ANOTHER bedroom w/ 2-piece bath for upstairs use plus a large 2-bdrm rental suite with a private sundeck. Bsmt contains another large walkout 2-bdrm suite plus a 1-bdrm suite!
Rooms
- TypeLevelDimensionsFlooring
- Living roomMain15' x 12'Other
- Dining roomMain10' 6" x 9' 2"Other
- Family roomMain14' x 13'Other
- KitchenMain18' x 10' 8"Other
- Wok KitchenMain8' x 4'Other
- Primary bedroomMain13' 9.9" x 13' 6"Other
- BedroomMain13' 6" x 10' 2"Other
- BedroomMain12' x 10' 2"Other
- BedroomMain10' 6" x 10' 2"Other
- Living roomBelow18' 6" x 11' 3.9"Other
- KitchenBelow11' 3.9" x 10'Other
- BedroomBelow19' x 12' 8"Other
- BedroomBelow11' 9.9" x 10'Other
- BedroomBelow12' x 10' 3.9"Other
- BedroomBelow12' x 12' 2"Other
- Living roomBasement18' 6" x 11' 3.9"Other
- KitchenBasement10' x 11' 3.9"Other
- BedroomBasement19' x 12' 8"Other
- BedroomBasement11' 9.9" x 10'Other
- Living roomBasement16' x 12'Other
- KitchenBasement12' x 12'Other
- BedroomBasement12' 9.9" x 10'Other
Listing Agents
Request More Information
Request More Information
Location
14497 Wellington Drive, Surrey, British Columbia, V3R 5T9 Canada
Around this property
Information about the area within a 5-minute walk of this property.
Request Neighbourhood Information
Learn more about the neighbourhood and amenities around this home
Request NowPayment Calculator
- $
- %$
- %
- Principal and Interest $10,986 /mo
- Property Taxes n/a
- Strata / Condo Fees n/a

