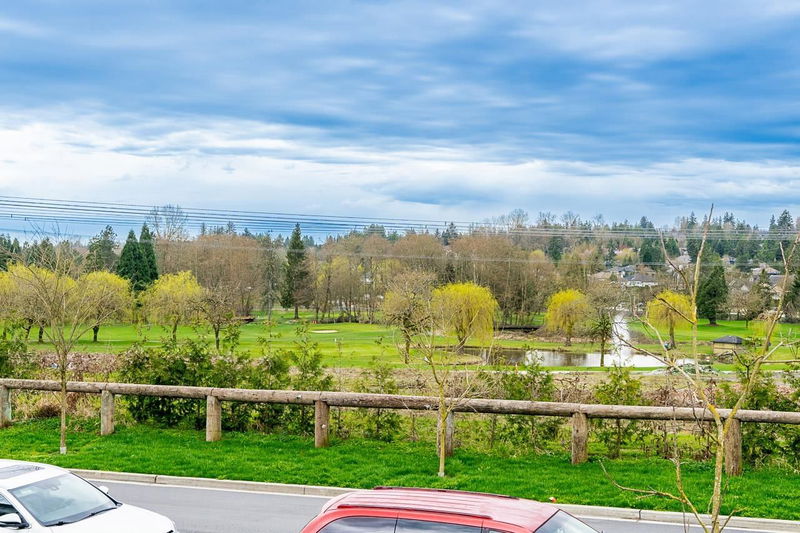Key Facts
- MLS® #: R2984610
- Property ID: SIRC2346869
- Property Type: Residential, Townhouse
- Living Space: 1,670 sq.ft.
- Year Built: 2022
- Bedrooms: 4
- Bathrooms: 3
- Parking Spaces: 2
- Listed By:
- RE/MAX Crest Realty
Property Description
A 4 bedroom & den spacious 1670 sq ft townhome with amazing golf course views! This townhome features 3 bedrooms upstairs, living/kitchen/dining & balcony on the main w/ a 1 bedroom & den on the lower level with a full bathroom perfect for elderly parents or homestay students. Double car garage. Across the street from Westfield Country Club! Walking distance to Guildford Golf & Country Club, Surrey Lake Trailhead & Fleetwood Park w/ a kids waterpark. Short Drive to Surrey Sports & Leisure Complex which has swimming & skating facilities, Fleetwood Library & Community Center, Evergreen Shopping Mall, Safeway Fleetwood & many shops, banks & restaurants along Fraser Hwy. School Catchments: Coyote Creek Elem. & Fleetwood Park Secondary, with great ratings!
Rooms
- TypeLevelDimensionsFlooring
- Living roomMain12' 11" x 11' 6.9"Other
- Dining roomMain11' 9.6" x 8' 11"Other
- KitchenMain10' 3.9" x 9' 9.6"Other
- PatioMain9' 3.9" x 7'Other
- OtherMain20' 11" x 20' 9.6"Other
- Primary bedroomAbove11' 3" x 9' 9"Other
- Walk-In ClosetAbove7' 8" x 4' 5"Other
- BedroomAbove11' x 8' 9.9"Other
- BedroomAbove9' 6.9" x 8' 9.9"Other
- BedroomBelow9' 3" x 7' 11"Other
- DenBelow9' 9.6" x 9'Other
- Laundry roomBelow6' 9.6" x 4' 11"Other
- FoyerBelow6' 9.6" x 4' 9"Other
Listing Agents
Request More Information
Request More Information
Location
15255 Sitka Drive #97, Surrey, British Columbia, V3S 0B1 Canada
Around this property
Information about the area within a 5-minute walk of this property.
Request Neighbourhood Information
Learn more about the neighbourhood and amenities around this home
Request NowPayment Calculator
- $
- %$
- %
- Principal and Interest $4,730 /mo
- Property Taxes n/a
- Strata / Condo Fees n/a

