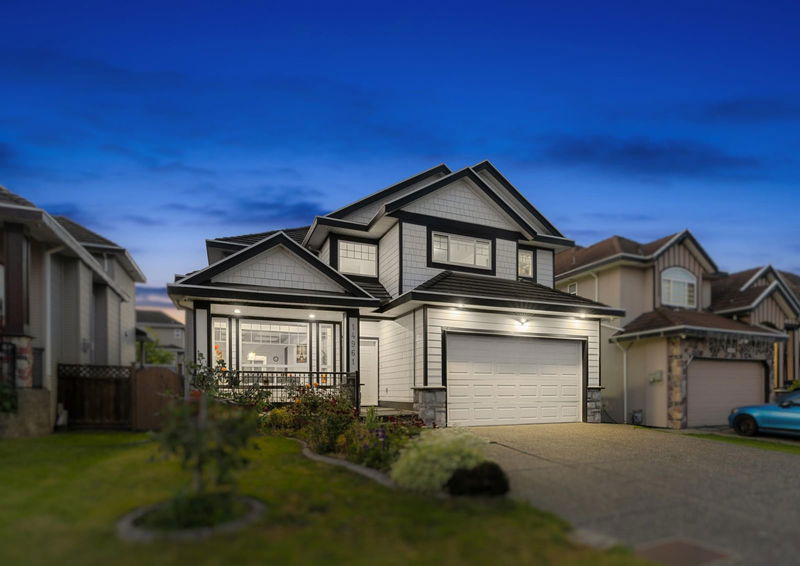Key Facts
- MLS® #: R2983182
- Property ID: SIRC2344961
- Property Type: Residential, Single Family Detached
- Living Space: 4,209 sq.ft.
- Lot Size: 6,254 sq.ft.
- Year Built: 2004
- Bedrooms: 5+4
- Bathrooms: 6
- Parking Spaces: 6
- Listed By:
- Sutton Group-Alliance R.E.S.
Property Description
HAUSLA PROPERTIES presents an amazing 4200 sqft home on a 6250 sqft lot in a very popular family-oriented neighbourhood! The MAIN FLOOR includes separate family, living, and dining areas with a bar, an upgraded modern kitchen, spice kitchen, AND A bedroom with a full bathroom. Upstairs, you'll find four large bedrooms with big windows and new light fixtures. The home features rare 2+2 bedroom suites, providing excellent rental income. The driveway accommodates four cars, with plenty of street parking available. Conveniently close to all amenities, it's a short walk to transit, T.E. Scott Elementary School, a park with a walking trail, Gurudwara Sahib, and local plazas. Call and book your private appointment now or visit HAUSLA.CA for more information!
Rooms
- TypeLevelDimensionsFlooring
- Living roomMain14' 8" x 12'Other
- Dining roomMain11' 6" x 10' 3.9"Other
- KitchenMain14' 8" x 10'Other
- NookMain10' x 8'Other
- Family roomMain16' x 13' 3.9"Other
- BedroomMain10' 6" x 10' 9.9"Other
- Laundry roomMain6' x 5'Other
- FoyerMain10' x 5'Other
- Wok KitchenMain5' x 4'Other
- Primary bedroomAbove18' 6.9" x 12'Other
- Primary bedroomAbove13' 2" x 12'Other
- BedroomAbove13' x 10'Other
- BedroomAbove11' 6" x 10' 3.9"Other
- FoyerAbove8' x 4'Other
- Walk-In ClosetAbove7' x 4'Other
- Walk-In ClosetAbove4' x 4'Other
- KitchenBasement9' x 8'Other
- KitchenBasement8' x 8'Other
- Living roomBasement12' x 10'Other
- Living roomBasement12' x 10'Other
- BedroomBasement10' x 10'Other
- BedroomBasement11' x 10'Other
- BedroomBasement11' x 10'Other
- BedroomBasement10' x 10'Other
- Dining roomBasement7' x 5'Other
Listing Agents
Request More Information
Request More Information
Location
14961 69 Avenue, Surrey, British Columbia, V3S 0Y8 Canada
Around this property
Information about the area within a 5-minute walk of this property.
Request Neighbourhood Information
Learn more about the neighbourhood and amenities around this home
Request NowPayment Calculator
- $
- %$
- %
- Principal and Interest $9,453 /mo
- Property Taxes n/a
- Strata / Condo Fees n/a

