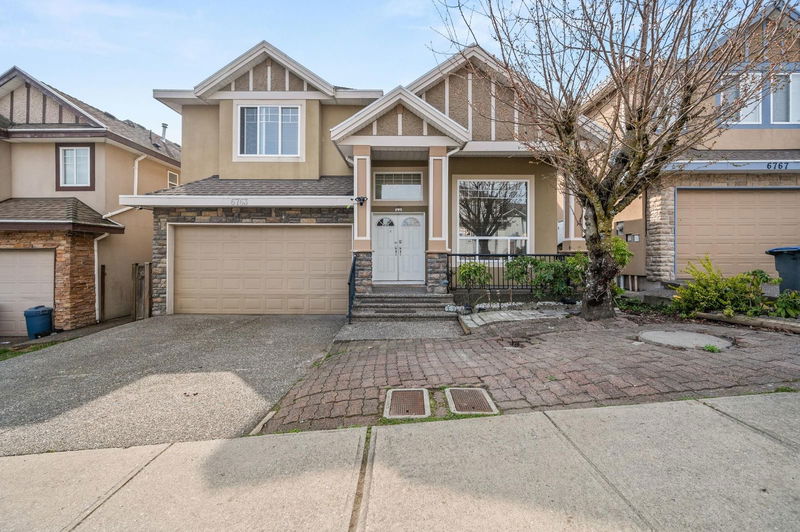Key Facts
- MLS® #: R2983938
- Property ID: SIRC2344729
- Property Type: Residential, Single Family Detached
- Living Space: 3,874 sq.ft.
- Lot Size: 4,005 sq.ft.
- Year Built: 2005
- Bedrooms: 8
- Bathrooms: 6
- Parking Spaces: 5
- Listed By:
- Luxmore Realty
Property Description
Welcome to this beautifully maintained home featuring 8 bedrooms and 6 bathrooms! With nearly 3,900 sqft of living space, this home boasts high ceilings and large windows that flood the interior with natural light. The flooring was upgraded to laminate in 2020. A standout feature is the two separate suites—perfect as mortgage helpers. Conveniently located near Costco, Superstore, Save-On-Foods, TE Scott Park, Tim Hortons, Blenz Coffee, Hazelnut Meadows Community Park, Northview Golf & Country Club, and more! Situated within the TE Scott Elementary and Sullivan Heights Secondary school catchments, with quick access to Hwy 10 and King George Blvd. Don’t miss out—call now to book your showing!
Rooms
- TypeLevelDimensionsFlooring
- Primary bedroomAbove14' x 17' 8"Other
- Walk-In ClosetAbove7' 2" x 9'Other
- BedroomAbove13' 3.9" x 11' 8"Other
- Walk-In ClosetAbove3' x 4'Other
- BedroomAbove11' x 11' 8"Other
- BedroomAbove13' x 11' 8"Other
- Living roomMain25' 6" x 11' 3"Other
- Dining roomMain9' 6" x 12'Other
- KitchenMain12' 3.9" x 11' 3.9"Other
- Wok KitchenMain11' 3.9" x 5'Other
- Eating AreaMain7' x 11' 3.9"Other
- Family roomMain16' 3" x 12' 3.9"Other
- BedroomMain12' 3" x 9' 6"Other
- Laundry roomMain5' x 7'Other
- FoyerMain5' 11" x 13' 6.9"Other
- KitchenBelow6' x 12'Other
- Living roomBelow13' 6" x 12'Other
- BedroomBelow9' 8" x 13' 6"Other
- BedroomBelow11' x 12' 6"Other
- KitchenBelow12' x 12'Other
- Living roomBelow15' x 12'Other
- BedroomBelow11' 6" x 13' 8"Other
- Walk-In ClosetBelow5' x 7'Other
Listing Agents
Request More Information
Request More Information
Location
6763 147a Street, Surrey, British Columbia, V3S 4P9 Canada
Around this property
Information about the area within a 5-minute walk of this property.
Request Neighbourhood Information
Learn more about the neighbourhood and amenities around this home
Request NowPayment Calculator
- $
- %$
- %
- Principal and Interest $8,203 /mo
- Property Taxes n/a
- Strata / Condo Fees n/a

