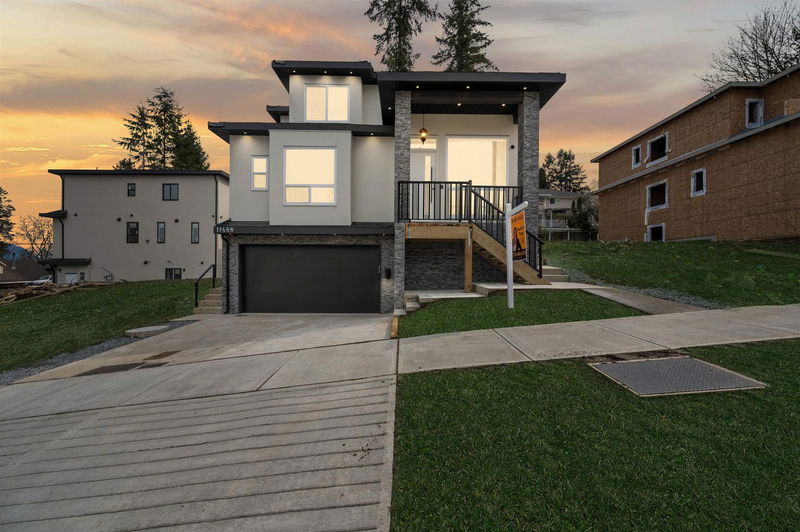Key Facts
- MLS® #: R2983976
- Property ID: SIRC2344727
- Property Type: Residential, Single Family Detached
- Living Space: 4,504 sq.ft.
- Lot Size: 4,347 sq.ft.
- Year Built: 2025
- Bedrooms: 8
- Bathrooms: 7
- Parking Spaces: 4
- Listed By:
- Luxmore Realty
Property Description
Welcome to this stunning brand-new custom-built home featuring 8 beds, 7 baths, w/ nearly 4,500 sqft of luxurious living space. High ceilings & expansive windows fill the home w/ natural light. The chef’s kitchen boasts quartz countertops, S/S appliances, a built-in wall oven, microwave, & spacious wok kitchen. The main floor showcases elegant tiling, two cozy electric fireplaces, a built-in vacuum, & security cameras for added convenience & peace of mind. A versatile recreation room offers endless possibilities. Best of all, 2 mortgage-helper suites add great value. Close to King George Hub, Save-On-Foods, restaurants, & more, w/ easy access to Fraser Hwy, King George Blvd & King George Station. In the James Ardiel Elementary & Kwantlen Park Secondary catchment. Call now to book a showing
Rooms
- TypeLevelDimensionsFlooring
- Primary bedroomAbove15' 11" x 12' 2"Other
- Walk-In ClosetAbove11' 6" x 7' 5"Other
- BedroomAbove15' 6.9" x 10' 6.9"Other
- BedroomAbove15' 9" x 10' 2"Other
- BedroomAbove13' 9" x 12' 6"Other
- Laundry roomAbove5' 2" x 5' 6.9"Other
- Living roomMain15' 6.9" x 13' 11"Other
- Dining roomMain15' 6.9" x 8' 6.9"Other
- KitchenMain15' 9" x 15' 11"Other
- Wok KitchenMain9' 5" x 10' 11"Other
- PantryMain4' x 5' 3"Other
- Family roomMain16' 9.6" x 16' 3.9"Other
- BedroomMain15' 9" x 10' 2"Other
- Media / EntertainmentMain16' 2" x 18' 11"Other
- KitchenBelow11' 9.9" x 8' 5"Other
- Living roomBelow11' 9.9" x 12' 3"Other
- BedroomBelow8' 3" x 13'Other
- BedroomBelow11' 9.9" x 11' 9.9"Other
- Living roomBelow9' 3.9" x 11' 3.9"Other
- KitchenBelow9' x 11' 3.9"Other
- BedroomBelow9' 9.9" x 10' 2"Other
- Flex RoomBelow8' 2" x 4' 9"Other
- Mud RoomBelow4' 11" x 7' 3"Other
- UtilityBelow4' 3" x 4' 9.9"Other
Listing Agents
Request More Information
Request More Information
Location
11488 138a Street, Surrey, British Columbia, V3T 4L1 Canada
Around this property
Information about the area within a 5-minute walk of this property.
Request Neighbourhood Information
Learn more about the neighbourhood and amenities around this home
Request NowPayment Calculator
- $
- %$
- %
- Principal and Interest $10,498 /mo
- Property Taxes n/a
- Strata / Condo Fees n/a

