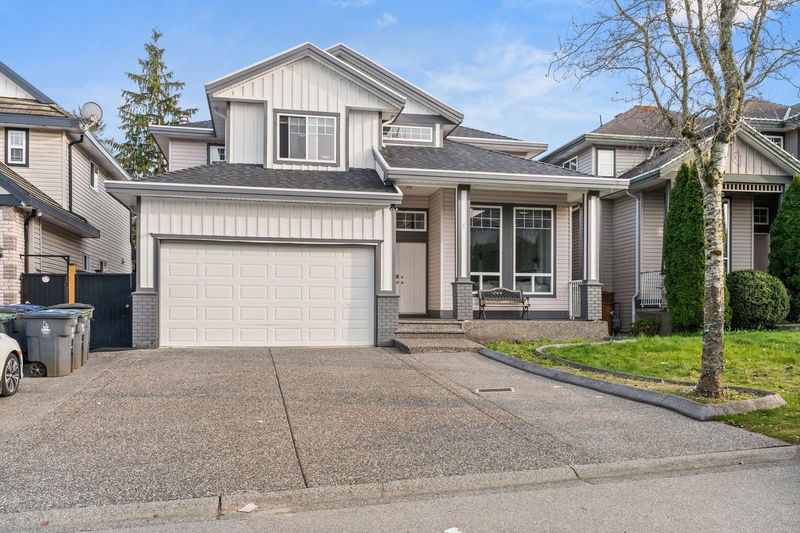Key Facts
- MLS® #: R2983958
- Property ID: SIRC2344725
- Property Type: Residential, Single Family Detached
- Living Space: 3,342 sq.ft.
- Lot Size: 4,176 sq.ft.
- Year Built: 2001
- Bedrooms: 7
- Bathrooms: 6
- Parking Spaces: 6
- Listed By:
- Luxmore Realty
Property Description
Welcome to this well-maintained 7-beds, 6-baths home in the desirable Bear Creek Green Timbers neighborhood, offering nearly 3350sqft of living space. This bright & spacious home features large windows that bring in plenty of natural light, a modern kitchen with stainless steel appliances, & a cozy family room. Enjoy outdoor entertaining w/ a large deck & spacious backyard, while the two rental suites serve as excellent mortgage helpers. Nearby Superstore, Costco, Save-On-Foods, Safeway, Bear Creek Park, & more, with quick access to Fraser Highway & King George Boulevard, as well as nearby transit options for easy commuting. Situated within the Janice Churchill Elementary & Enver Creek Secondary school catchment, this is a fantastic opportunity you don’t want to miss—call now to view!
Rooms
- TypeLevelDimensionsFlooring
- Primary bedroomAbove13' 3.9" x 15' 9.6"Other
- Walk-In ClosetAbove6' 9.6" x 3' 8"Other
- Walk-In ClosetAbove3' 9" x 3' 8"Other
- BedroomAbove12' x 13' 2"Other
- Walk-In ClosetAbove3' 3.9" x 5'Other
- BedroomAbove9' 11" x 10' 11"Other
- BedroomAbove10' 9.9" x 9' 9"Other
- Living roomMain11' 9.6" x 13' 5"Other
- Dining roomMain12' 6" x 11' 6.9"Other
- KitchenMain12' 9.6" x 11'Other
- Eating AreaMain7' 3" x 11'Other
- Family roomMain16' 6.9" x 13' 11"Other
- BedroomMain9' 11" x 8' 9"Other
- FoyerMain5' 11" x 7' 8"Other
- KitchenBelow10' 3" x 10' 9.9"Other
- Living roomBelow15' x 10' 9.9"Other
- BedroomBelow10' 6.9" x 10' 3.9"Other
- KitchenBelow10' 9.9" x 12' 9.6"Other
- Living roomBelow16' 9.6" x 10' 9.9"Other
- BedroomBelow11' 6" x 10' 2"Other
- Laundry roomBelow8' 6" x 5' 6"Other
Listing Agents
Request More Information
Request More Information
Location
14630 80a Avenue, Surrey, British Columbia, V3S 9Y6 Canada
Around this property
Information about the area within a 5-minute walk of this property.
Request Neighbourhood Information
Learn more about the neighbourhood and amenities around this home
Request NowPayment Calculator
- $
- %$
- %
- Principal and Interest $8,247 /mo
- Property Taxes n/a
- Strata / Condo Fees n/a

