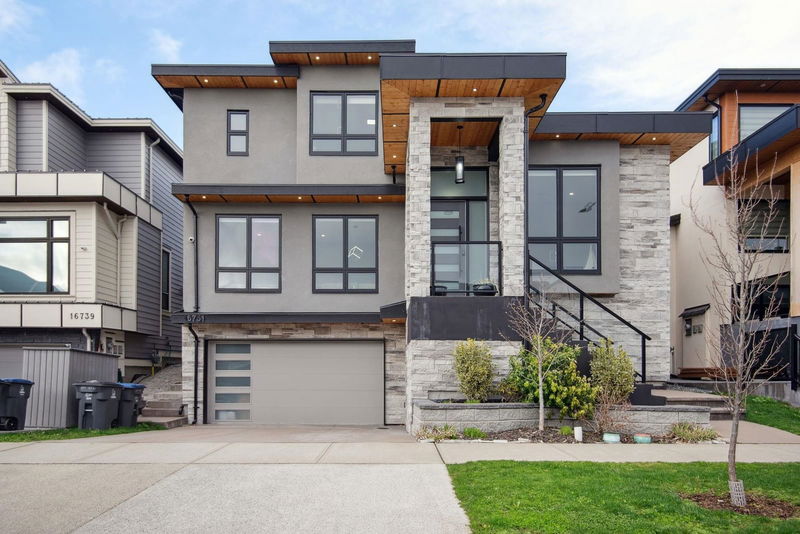Key Facts
- MLS® #: R2983489
- Property ID: SIRC2344599
- Property Type: Residential, Single Family Detached
- Living Space: 3,784 sq.ft.
- Lot Size: 3,616 sq.ft.
- Year Built: 2022
- Bedrooms: 7
- Bathrooms: 6
- Parking Spaces: 2
- Listed By:
- Oakwyn Realty Ltd.
Property Description
Discover this exquisite new home with NO GST in South Surrey’s prestigious Grandview/Prestige community! This custom-designed residence offers a bright, elegant layout with expansive windows that fill every space with natural light.The chef’s kitchen features Fisher & Paykel appliances, a wok/spice kitchen with a gas stove, and custom cabinetry. Upstairs includes four spacious bedrooms, three bathrooms, and a laundry room, while the main floor offers a large bedroom, formal living/dining areas, and a family room.The lower level boasts a rec room with a private entrance (option for a studio suite), a full bath, and a self-contained 2-bedroom legal suite. Ideally located near top amenities, a brand-new public elementary and high school, and South Ridge Private School! SHOWINGS BY REQUEST!
Rooms
- TypeLevelDimensionsFlooring
- BedroomBelow10' 6" x 8' 11"Other
- KitchenBelow10' 11" x 6' 6"Other
- Living roomBelow11' 6.9" x 10' 11"Other
- BedroomBelow12' 6" x 8' 8"Other
- Recreation RoomBelow17' 6.9" x 16' 6.9"Other
- PantryMain5' 5" x 3' 6"Other
- Wok KitchenMain14' 5" x 5' 5"Other
- KitchenMain16' 9" x 8' 9.9"Other
- Dining roomMain14' 9.9" x 6' 9.9"Other
- Family roomMain22' 5" x 12' 9.9"Other
- Living roomMain25' 8" x 12' 9"Other
- FoyerMain6' 6.9" x 5' 9.9"Other
- PatioMain7' 3.9" x 6' 2"Other
- BedroomMain12' x 10' 9.9"Other
- Walk-In ClosetAbove4' 11" x 4' 2"Other
- BedroomAbove13' 6.9" x 11' 8"Other
- BedroomAbove11' 3" x 9' 11"Other
- BedroomAbove11' 5" x 9' 9.9"Other
- Primary bedroomAbove14' 11" x 12' 3"Other
- Walk-In ClosetAbove8' 11" x 5' 8"Other
Listing Agents
Request More Information
Request More Information
Location
16751 18b Avenue, Surrey, British Columbia, V3Z 9X5 Canada
Around this property
Information about the area within a 5-minute walk of this property.
Request Neighbourhood Information
Learn more about the neighbourhood and amenities around this home
Request NowPayment Calculator
- $
- %$
- %
- Principal and Interest $10,738 /mo
- Property Taxes n/a
- Strata / Condo Fees n/a

