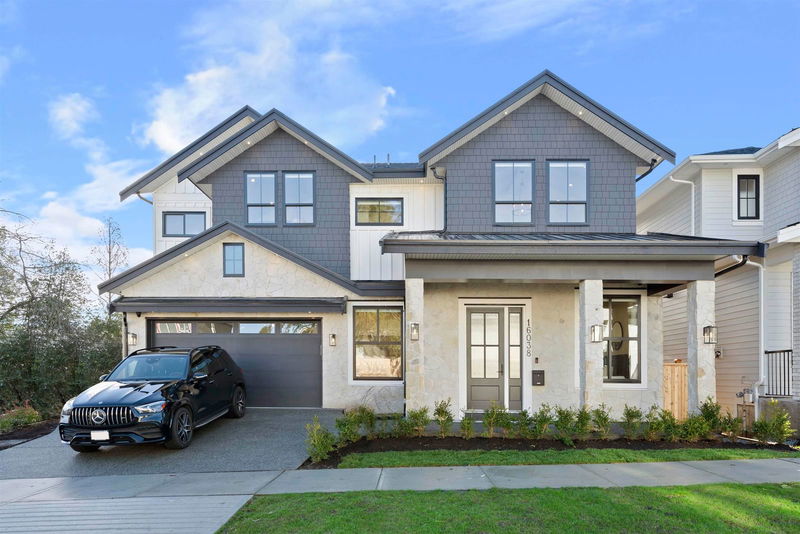Key Facts
- MLS® #: R2983297
- Property ID: SIRC2342295
- Property Type: Residential, Single Family Detached
- Living Space: 3,346 sq.ft.
- Lot Size: 3,393 sq.ft.
- Year Built: 2024
- Bedrooms: 4+2
- Bathrooms: 4+2
- Parking Spaces: 4
- Listed By:
- Angell, Hasman & Associates Realty Ltd.
Property Description
Former Lottery Prize Home in South Surrey's NEW 'Ocean's Twelve' Enclave! This designer home has been carefully crafted by master-builders, Red Tree Creative Homes, & designed by Harleen Sandhu & Co. Located just minutes from the ocean, restaurants, shops & more. Designed w/ form, function & quality in mind, the home offers spaces to entertain, relax & enjoy day to day living on the Peninsula. The main level features a formal living rm, great rm, & grand kitchen w/ built-in eating area. Covered deck offers south facing sun & partial views. There are 4 spacious bedrooms on the upper level, including a show-stopper primary rm w/ vaulted ceilings & a designer ensuite. Additional: 2 Bedrm Legal Suite, Theatre + Wet Bar, Large Front Veranda & MORE. OPEN HOUSE ON SUNDAY, MAY 11 FROM 2PM-4PM!
Rooms
- TypeLevelDimensionsFlooring
- Living roomMain14' 11" x 13' 3.9"Other
- Family roomMain13' 11" x 13' 5"Other
- KitchenMain14' 9.6" x 15' 9.6"Other
- Dining roomMain7' 2" x 8' 11"Other
- Mud RoomMain8' 6" x 6' 9.9"Other
- Primary bedroomAbove14' 6" x 12' 3"Other
- Walk-In ClosetAbove8' 11" x 4' 8"Other
- BedroomAbove13' 3.9" x 10' 9.9"Other
- BedroomAbove10' 9.6" x 10' 9.6"Other
- BedroomAbove11' 8" x 12' 9.9"Other
- Laundry roomAbove5' 9.6" x 5' 9.9"Other
- Media / EntertainmentBasement18' 6" x 18' 5"Other
- Bar RoomBasement10' 3" x 6' 11"Other
- BedroomBasement10' 6.9" x 10' 3.9"Other
- BedroomBasement9' 8" x 11' 9.6"Other
- Living roomBasement13' x 6' 9.6"Other
- KitchenBasement11' 6" x 8'Other
- Dining roomBasement9' 9.6" x 8'Other
Listing Agents
Request More Information
Request More Information
Location
16038 9a Avenue, Surrey, British Columbia, V4A 4W5 Canada
Around this property
Information about the area within a 5-minute walk of this property.
- 25.31% 50 to 64 years
- 19.95% 65 to 79 years
- 17.44% 35 to 49 years
- 12.61% 20 to 34 years
- 6.52% 80 and over
- 5.31% 15 to 19
- 4.61% 10 to 14
- 4.43% 5 to 9
- 3.82% 0 to 4
- Households in the area are:
- 66.93% Single family
- 30% Single person
- 2.64% Multi person
- 0.43% Multi family
- $166,674 Average household income
- $76,516 Average individual income
- People in the area speak:
- 83.47% English
- 4.47% Punjabi (Panjabi)
- 3.35% Mandarin
- 1.99% English and non-official language(s)
- 1.8% French
- 1.65% German
- 0.95% Polish
- 0.86% Spanish
- 0.8% Dutch
- 0.65% Greek
- Housing in the area comprises of:
- 46.77% Single detached
- 30.98% Duplex
- 20.78% Apartment 1-4 floors
- 1.47% Semi detached
- 0% Row houses
- 0% Apartment 5 or more floors
- Others commute by:
- 4.33% Other
- 2.28% Foot
- 1.52% Public transit
- 0% Bicycle
- 33.54% High school
- 19.53% College certificate
- 19.02% Bachelor degree
- 10.71% Did not graduate high school
- 7.47% Trade certificate
- 4.95% University certificate
- 4.77% Post graduate degree
- The average air quality index for the area is 1
- The area receives 474.39 mm of precipitation annually.
- The area experiences 7.4 extremely hot days (27.16°C) per year.
Request Neighbourhood Information
Learn more about the neighbourhood and amenities around this home
Request NowPayment Calculator
- $
- %$
- %
- Principal and Interest $11,841 /mo
- Property Taxes n/a
- Strata / Condo Fees n/a

