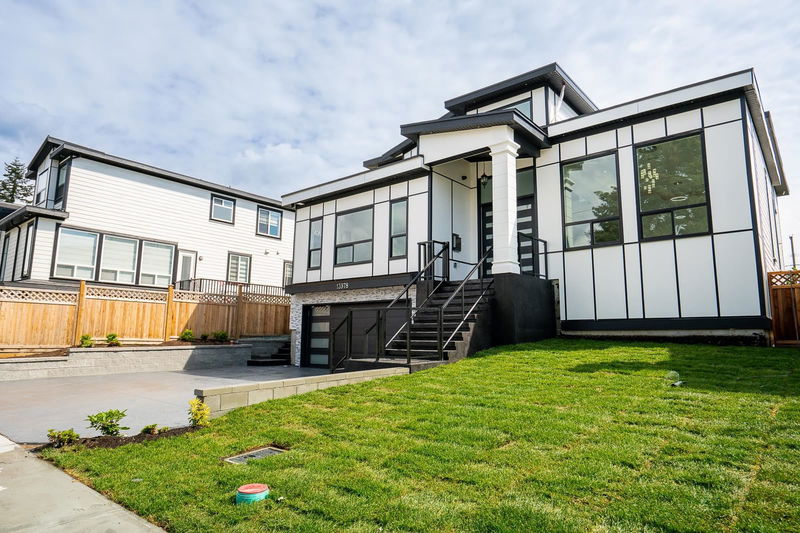Key Facts
- MLS® #: R2981882
- Property ID: SIRC2340538
- Property Type: Residential, Single Family Detached
- Living Space: 6,439 sq.ft.
- Lot Size: 7,920 sq.ft.
- Year Built: 2024
- Bedrooms: 7+4
- Bathrooms: 8+2
- Listed By:
- Sutton Premier Realty
Property Description
Brand new home (11 bedrooms + office, 10 baths) over 6400 sqft not including garage with unique bright/open plan, 100 percent walk-out basement. (2 + 2 + 1) bedroom un-auth suites. 3 suites located in property. All rooms very spacious. Central air-conditioning, radiant hot-water heat, HRV system, camera security system, high-efficiency hot-water furnace, high quality appliances, covered patios/decks, double garage. Main floor features big living and dining rooms, huge family room and designer kitchen, spice kitchen, a large guest bedroom with full en-suite, and a separate office and a recreation room. Top floor has a super sized master bedrooms with full en-suite, 4 other spacious bedrooms + 3 full baths. 2-5-10 new home warranty. Won't last long!
Rooms
- TypeLevelDimensionsFlooring
- Living roomMain15' 9.6" x 15' 6"Other
- Dining roomMain11' 9.6" x 15' 6"Other
- BedroomMain13' 2" x 14'Other
- Walk-In ClosetMain5' 8" x 9' 2"Other
- Home officeMain11' 2" x 10' 9.9"Other
- BedroomMain13' 6" x 13' 8"Other
- KitchenMain19' 8" x 14' 6"Other
- Wok KitchenMain13' 6" x 8' 3.9"Other
- Laundry roomMain8' 8" x 6' 2"Other
- Family roomMain18' 9.9" x 22'Other
- BedroomAbove14' 6" x 14' 9.9"Other
- Walk-In ClosetAbove5' 6" x 5' 2"Other
- BedroomAbove11' 9.6" x 14' 2"Other
- Walk-In ClosetAbove5' 8" x 5' 8"Other
- BedroomAbove11' 9.9" x 14' 9.9"Other
- Walk-In ClosetAbove6' 9.9" x 9' 2"Other
- BedroomAbove11' 5" x 14' 2"Other
- Walk-In ClosetAbove5' 6" x 5' 8"Other
- BedroomAbove11' 9.6" x 14' 2"Other
- Living roomBasement18' 9.9" x 17' 3.9"Other
- KitchenBasement18' 9.9" x 5' 8"Other
- BedroomBasement9' 9.9" x 11' 8"Other
- BedroomBasement10' 6" x 15' 2"Other
- Living roomBasement13' 2" x 14' 2"Other
- KitchenBasement13' 2" x 5' 2"Other
- BedroomBasement13' 2" x 10' 2"Other
- BedroomBasement10' 3.9" x 10' 9.9"Other
- Media / EntertainmentBasement20' 3.9" x 23' 6"Other
Listing Agents
Request More Information
Request More Information
Location
13978 113a Avenue, Surrey, British Columbia, V3R 2K2 Canada
Around this property
Information about the area within a 5-minute walk of this property.
Request Neighbourhood Information
Learn more about the neighbourhood and amenities around this home
Request NowPayment Calculator
- $
- %$
- %
- Principal and Interest $12,642 /mo
- Property Taxes n/a
- Strata / Condo Fees n/a

