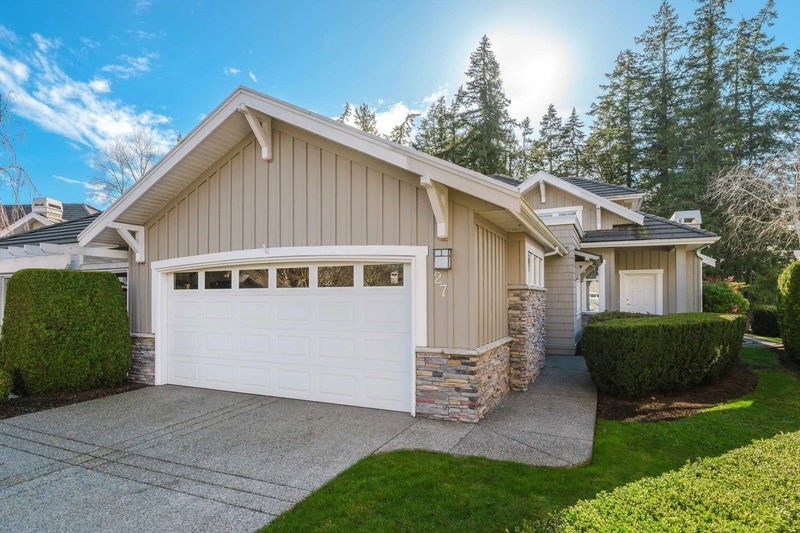Key Facts
- MLS® #: R2982241
- Property ID: SIRC2338673
- Property Type: Residential, Townhouse
- Living Space: 3,497 sq.ft.
- Year Built: 2001
- Bedrooms: 3+1
- Bathrooms: 4
- Parking Spaces: 5
- Listed By:
- RE/MAX Treeland Realty
Property Description
HAZELMERE VILLAGE DUPLEX STYLE TOWNHOME w/ PRIMARY BEDROOM & 2nd BEDROOM on the MAIN FLOOR. This 2-storey w/ basement plan boasts a bright & cheery main floor layout w/ living room w/ vaulted ceiling & fireplace, adjacent den, & large dining room. Kitchen w/ solid maple cabinets, granite counters, stainless appliances, eating area, & door to access to the huge patio w/ greenbelt & sunset views. Family room w/built-ins & fireplace. Primary bedroom suite w/ 5 pc ensuite, 2nd bdrm, 4 pc main bath, & laundry area. Upper study, bdrm, flex area, & 3 pc bath. Basement w/ 4th bdrm w/ 3 pc ensuite, rec rm w/ wet bar, 2nd laundry, & 2 enormous storage rooms. Double garage & driveway parking. Serene setting just steps from Hazelmere Golf & Tennis Club, & close to White Rock beaches, Hwy 99, & border.
Rooms
- TypeLevelDimensionsFlooring
- Living roomMain17' 9.6" x 13' 3"Other
- Dining roomMain13' 2" x 9' 9"Other
- KitchenMain12' 8" x 8' 5"Other
- Eating AreaMain9' 9" x 7' 9.6"Other
- Family roomMain13' 6" x 10' 3"Other
- Primary bedroomMain15' 2" x 12'Other
- BedroomMain11' 8" x 9' 9.9"Other
- DenMain10' 6.9" x 7' 9.9"Other
- StudyAbove12' 8" x 10'Other
- BedroomAbove12' 9.9" x 12'Other
- Flex RoomAbove12' x 8' 9.6"Other
- Recreation RoomBasement16' x 13' 9.9"Other
- Bar RoomBasement13' 9.9" x 8' 2"Other
- BedroomBasement21' 6.9" x 11' 9"Other
- Laundry roomBasement9' 9" x 9'Other
- UtilityBasement7' 9" x 4' 9.9"Other
- StorageBasement20' 9" x 20' 8"Other
- StorageBasement21' 5" x 10' 9.9"Other
Listing Agents
Request More Information
Request More Information
Location
18088 8 Avenue #27, Surrey, British Columbia, V3Z 9T6 Canada
Around this property
Information about the area within a 5-minute walk of this property.
Request Neighbourhood Information
Learn more about the neighbourhood and amenities around this home
Request NowPayment Calculator
- $
- %$
- %
- Principal and Interest 0
- Property Taxes 0
- Strata / Condo Fees 0

