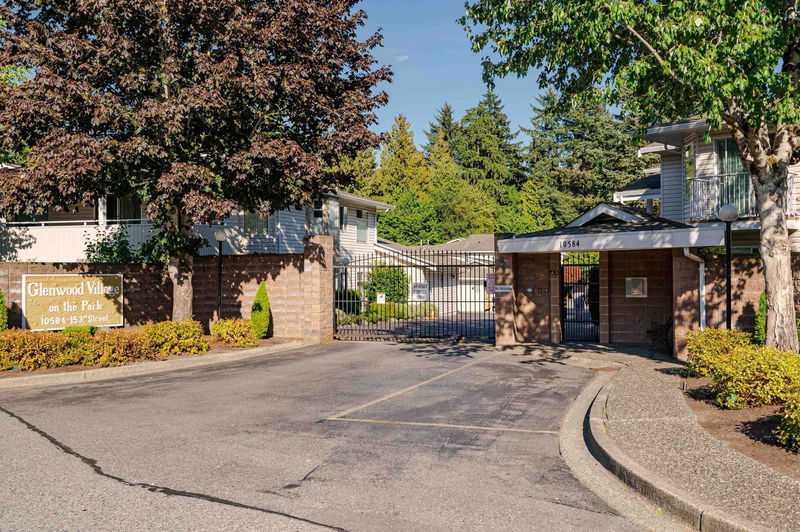Key Facts
- MLS® #: R2981549
- Property ID: SIRC2336930
- Property Type: Residential, Townhouse
- Living Space: 2,236 sq.ft.
- Year Built: 1987
- Bedrooms: 3
- Bathrooms: 3
- Parking Spaces: 2
- Listed By:
- Royal LePage - Wolstencroft
Property Description
Welcome to Glenwood Village at the Park! This two-level unit boasts over 2200 sqft of living space, 3 full bathrooms and a side-by-side DOUBLE GARAGE! Enjoy an open kitchen and dining/family area with access to your balcony overlooking the clubhouse. Huge living room with cozy gas fireplace and access to large outdoor patio! Make full use of the large primary bedroom with an ensuite and spacious walk-in-closet and a generous sized 2nd bedroom with access to the main bathroom! Spacious utility/laundry room with full sized washer/dryer. Lower level includes a 3rd bedroom, 3 pc washroom, and a huge flex space with extra storage and access to the double garage! Gated complex, clubhouse with sauna, exercise room, pool table and board room. Close to Guildford mall, restaurants, transit & hwy 1!
Downloads & Media
Rooms
- TypeLevelDimensionsFlooring
- FoyerMain6' 2" x 5'Other
- UtilityMain13' 9.6" x 4' 6.9"Other
- KitchenMain12' x 11' 8"Other
- Dining roomMain12' 6" x 10'Other
- Living roomMain10' 6.9" x 28' 11"Other
- Primary bedroomMain11' 6" x 18' 6.9"Other
- Walk-In ClosetMain6' 2" x 7' 6"Other
- BedroomMain11' 9" x 12'Other
- PatioMain35' 11" x 12' 3"Other
- BedroomBelow11' 2" x 13' 11"Other
- Flex RoomBelow22' 3" x 17' 9.6"Other
- StorageBelow6' 3.9" x 3' 9"Other
Listing Agents
Request More Information
Request More Information
Location
10584 153 Street #110, Surrey, British Columbia, V3R 9V1 Canada
Around this property
Information about the area within a 5-minute walk of this property.
Request Neighbourhood Information
Learn more about the neighbourhood and amenities around this home
Request NowPayment Calculator
- $
- %$
- %
- Principal and Interest 0
- Property Taxes 0
- Strata / Condo Fees 0

