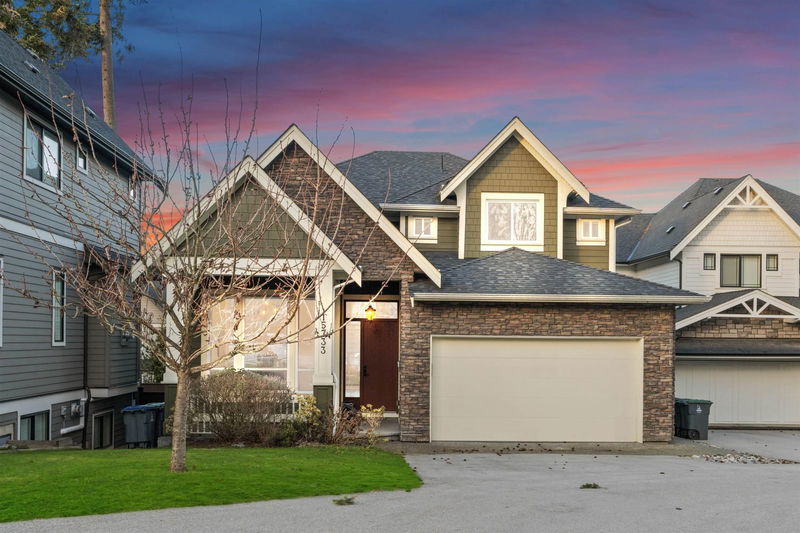Key Facts
- MLS® #: R2980459
- Property ID: SIRC2332554
- Property Type: Residential, Single Family Detached
- Living Space: 3,915 sq.ft.
- Lot Size: 6,260 sq.ft.
- Year Built: 2016
- Bedrooms: 4+2
- Bathrooms: 4+1
- Parking Spaces: 4
- Listed By:
- RE/MAX Crest Realty
Property Description
Gorgeous home w/breathtaking Mountain valley view, quality-built w/2-5-10 warranty, just steps away from school catchment; located on a quiet street of Grandview heights. Home features: 2-storey with basement, 6 bedroom&5 bathroom, large lot 6,259 SF w/beautiful designing interior, extensive crown moulding, millworks and hardwood floor though out, wok kitchen,dream gourmet kitchen with stainless steel appliances & eating area open to rear large BBQ covered deck; perfect for entertaining. Upper: 4 bedroom and master bedroom with valley views & 5 pieces ensuite. Basement: home theatre, 2-bedroom suite with separate entrance.Only minutes to all amenities: Morgan Crossing shopping, restaurants, Morgan Creek Golf Course, and convenient access to Vancouver via Hwy 99.open house : Sep 13 @ 2-4 pm
Rooms
- TypeLevelDimensionsFlooring
- FoyerMain8' x 15'Other
- DenMain10' 6.9" x 10' 8"Other
- Dining roomMain14' 6" x 11'Other
- Great RoomMain15' 3" x 13'Other
- Eating AreaMain8' x 15'Other
- KitchenMain16' 3" x 9' 5"Other
- Wok KitchenMain9' 11" x 5' 11"Other
- Primary bedroomAbove13' 6.9" x 16' 9.6"Other
- Walk-In ClosetAbove7' x 10'Other
- BedroomAbove9' 9.6" x 10' 9.6"Other
- BedroomAbove12' x 11' 3.9"Other
- BedroomAbove10' 9.6" x 11' 3.9"Other
- Laundry roomAbove6' x 8'Other
- Media / EntertainmentBasement15' 2" x 22' 11"Other
- KitchenBasement8' x 10'Other
- Great RoomBasement12' x 10'Other
- BedroomBasement9' 9.6" x 10' 9.6"Other
- BedroomBasement12' x 11' 3.9"Other
Listing Agents
Request More Information
Request More Information
Location
15733 Wills Brook Way, Surrey, British Columbia, V3Z 0N8 Canada
Around this property
Information about the area within a 5-minute walk of this property.
Request Neighbourhood Information
Learn more about the neighbourhood and amenities around this home
Request NowPayment Calculator
- $
- %$
- %
- Principal and Interest 0
- Property Taxes 0
- Strata / Condo Fees 0

