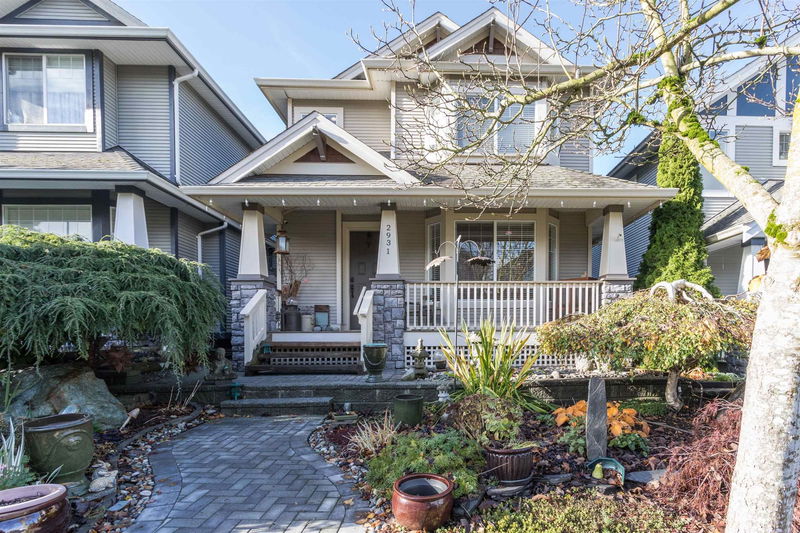Key Facts
- MLS® #: R2980608
- Property ID: SIRC2332545
- Property Type: Residential, Single Family Detached
- Living Space: 2,880 sq.ft.
- Lot Size: 2,960 sq.ft.
- Year Built: 2001
- Bedrooms: 4
- Bathrooms: 3+1
- Parking Spaces: 2
- Listed By:
- Homelife Benchmark Realty Corp.
Property Description
Craftsman Family home ready for you to move right in. Close to shopping, recreation, parks and easy access to hwy. 99. Bright home with efficient floor plan, impressive millwork, coffered ceiling and hardwood floors showcase the quality. Downstairs has its own entrance, recreation room, bedroom and full bathroom easy to suite. Perfect for Nanny, Granny or student returning home. West facing backyard has Trek deck leading to a double car garage with lane access.
Rooms
- TypeLevelDimensionsFlooring
- Living roomMain11' x 13' 3"Other
- Dining roomMain11' x 10' 8"Other
- KitchenMain9' 6" x 14' 3"Other
- Eating AreaMain11' 2" x 7' 3.9"Other
- Family roomMain12' 9" x 1' 2"Other
- Primary bedroomAbove14' x 15' 3.9"Other
- Walk-In ClosetAbove14' 11" x 7' 2"Other
- BedroomAbove11' 6" x 10'Other
- BedroomAbove10' 3.9" x 12' 3.9"Other
- Walk-In ClosetAbove4' x 6' 2"Other
- Recreation RoomBelow10' 9.9" x 19'Other
- BedroomBelow13' 8" x 13' 11"Other
Listing Agents
Request More Information
Request More Information
Location
2931 152a Street, Surrey, British Columbia, V4P 3K4 Canada
Around this property
Information about the area within a 5-minute walk of this property.
Request Neighbourhood Information
Learn more about the neighbourhood and amenities around this home
Request NowPayment Calculator
- $
- %$
- %
- Principal and Interest $7,319 /mo
- Property Taxes n/a
- Strata / Condo Fees n/a

