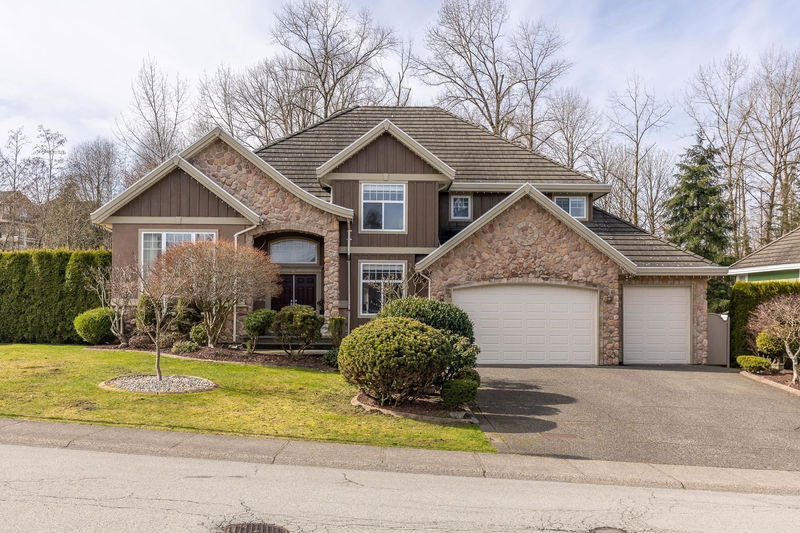Key Facts
- MLS® #: R2979004
- Property ID: SIRC2330646
- Property Type: Residential, Single Family Detached
- Living Space: 5,816 sq.ft.
- Lot Size: 15,160 sq.ft.
- Year Built: 2003
- Bedrooms: 8
- Bathrooms: 5+1
- Parking Spaces: 6
- Listed By:
- Royal LePage West Real Estate Services
Property Description
An exceptional opportunity awaits in the prestigious Fraser Ridge area of Fraser Heights. This remarkable 5,800 sqft. residence is situated on a generous 15,200 sqft. lot, backing onto a tranquil greenbelt for unmatched privacy. Thoughtfully designed, the upper level features five spacious bedrooms with an impeccable layout. The backyard is a private oasis, showcasing Zen-inspired landscaping, a open patio, and an inviting enclosed porch, perfect for year-round enjoyment. Inside, the main floor exudes elegance with cherry hardwood floors, polished granite countertops, a sophisticated wet bar, and a spice kitchen. The fully finished Walk-out basement offers three additional bedrooms, a customizable media room, a sauna, and an expansive recreational area creating perfect living.
Downloads & Media
Rooms
- TypeLevelDimensionsFlooring
- Living roomMain17' 9.6" x 12' 11"Other
- Dining roomMain12' 11" x 12' 9.6"Other
- Family roomMain17' 5" x 15' 3.9"Other
- KitchenMain15' 3.9" x 11' 5"Other
- Eating AreaMain10' 5" x 8' 2"Other
- Wok KitchenMain9' 3" x 5' 9.9"Other
- Home officeMain12' 8" x 10' 9"Other
- FoyerMain14' 6" x 9' 5"Other
- Laundry roomMain10' 5" x 6' 3"Other
- OtherMain18' 2" x 11' 9"Other
- Primary bedroomAbove18' 2" x 15' 3.9"Other
- BedroomAbove15' 3.9" x 11' 11"Other
- BedroomAbove12' 3.9" x 10' 11"Other
- BedroomAbove13' 9.9" x 13' 3"Other
- Flex RoomAbove18' x 8' 9"Other
- BedroomBelow16' 6.9" x 11' 9"Other
- BedroomBelow12' 3.9" x 11' 6"Other
- BedroomBelow16' 6.9" x 11' 9"Other
- BedroomBelow11' 9" x 9' 6.9"Other
- Recreation RoomBelow32' 9.9" x 15' 9.6"Other
Listing Agents
Request More Information
Request More Information
Location
11239 162 Street, Surrey, British Columbia, V4N 4P6 Canada
Around this property
Information about the area within a 5-minute walk of this property.
Request Neighbourhood Information
Learn more about the neighbourhood and amenities around this home
Request NowPayment Calculator
- $
- %$
- %
- Principal and Interest 0
- Property Taxes 0
- Strata / Condo Fees 0

