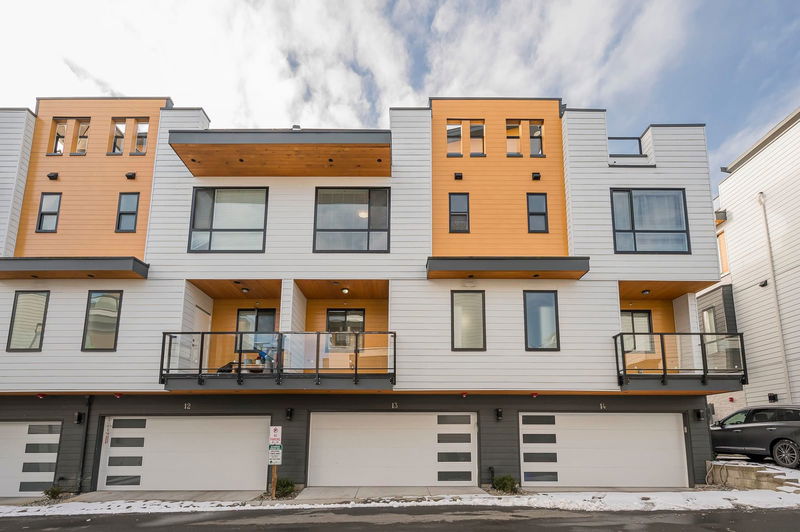Key Facts
- MLS® #: R2979359
- Property ID: SIRC2328761
- Property Type: Residential, Townhouse
- Living Space: 1,595 sq.ft.
- Year Built: 2019
- Bedrooms: 3
- Bathrooms: 2+1
- Listed By:
- Sutton Group-West Coast Realty (Abbotsford)
Property Description
Welcome to Fleetwood Point, a modern and spacious townhome in the heart Fleetwood. This 3-bedroom, 3-bathroom home offers an open-concept layout with premium finishes, including a gourmet kitchen with stainless steel appliances, a gas range, quartz countertops, and a large pantry. The bright living and dining areas flow seamlessly, while the upper floor features sunlit bedrooms, including a generous master suite with a luxurious ensuite. Enjoy year-round comfort with central air conditioning, forced air heating, automated blinds, upgraded flooring, and a security surveillance system. A private, massive rooftop patio with gas hookups provides the perfect space for entertaining or relaxing. Central location with top schools, and recreation. Quick possession possible!
Rooms
- TypeLevelDimensionsFlooring
- Home officeBelow12' 11" x 9' 6.9"Other
- FoyerBelow7' 3" x 2' 9.9"Other
- Living roomMain15' 3" x 11' 6"Other
- KitchenMain11' 6.9" x 10' 6"Other
- PantryMain5' 9.9" x 3' 8"Other
- StorageMain6' 9.9" x 5' 2"Other
- Dining roomMain15' 3" x 7' 11"Other
- Primary bedroomAbove11' 6.9" x 10' 2"Other
- BedroomAbove8' 9.9" x 10' 11"Other
- BedroomAbove9' 6.9" x 8' 6"Other
Listing Agents
Request More Information
Request More Information
Location
16511 Watson Drive #13, Surrey, British Columbia, V4N 6T7 Canada
Around this property
Information about the area within a 5-minute walk of this property.
Request Neighbourhood Information
Learn more about the neighbourhood and amenities around this home
Request NowPayment Calculator
- $
- %$
- %
- Principal and Interest $4,389 /mo
- Property Taxes n/a
- Strata / Condo Fees n/a

