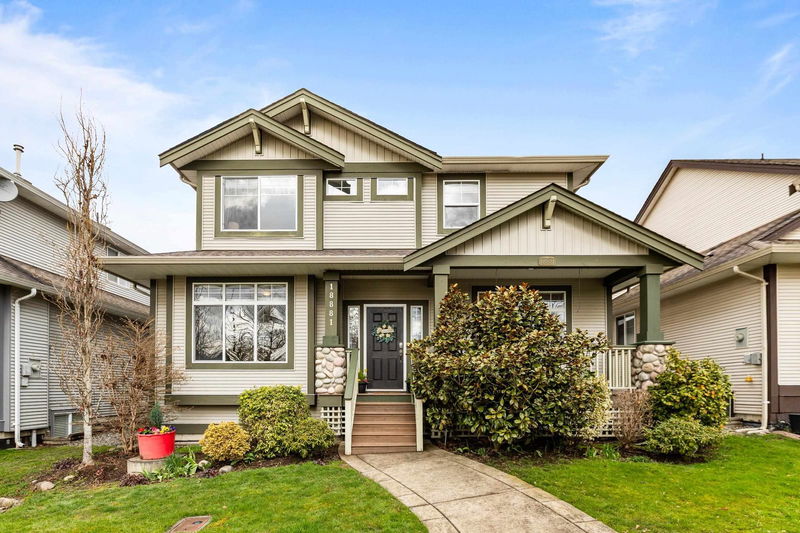Key Facts
- MLS® #: R2980048
- Property ID: SIRC2328401
- Property Type: Residential, Single Family Detached
- Living Space: 2,878 sq.ft.
- Lot Size: 3,619 sq.ft.
- Year Built: 2003
- Bedrooms: 5
- Bathrooms: 3+1
- Parking Spaces: 4
- Listed By:
- RE/MAX Treeland Realty
Property Description
Beautiful family home in Clayton! Freshly painted main floor with an open-concept kitchen and living area. Attached side-by-side garage plus driveway parking for 4 from the back laneway. Upstairs features 4 spacious bedrooms. Downstairs has 1-bedroom authorized suite with laundry and separate entry. A great mortgage helper! Enjoy greenspace right outside your front door! Conveniently located near Clayton Heights Secondary, a dog park, restaurants, and the future SkyTrain.
Rooms
- TypeLevelDimensionsFlooring
- FoyerMain7' 3" x 9' 11"Other
- Dining roomMain13' 3" x 10' 9.6"Other
- KitchenMain13' 2" x 9' 3"Other
- Living roomMain17' x 13' 9"Other
- DenMain13' 3" x 13'Other
- Laundry roomMain7' 3.9" x 9' 5"Other
- Primary bedroomAbove14' 3" x 12' 6.9"Other
- Walk-In ClosetAbove5' x 7' 3.9"Other
- BedroomAbove10' 2" x 12' 6"Other
- BedroomAbove9' 6.9" x 10' 11"Other
- BedroomAbove10' 3" x 12' 6.9"Other
- Recreation RoomBelow15' 11" x 9' 5"Other
- KitchenBelow16' 9.9" x 11' 2"Other
- Living roomBelow14' 5" x 11' 6.9"Other
- BedroomBelow16' 6" x 11' 3.9"Other
- UtilityBelow4' 9.6" x 5' 6"Other
Listing Agents
Request More Information
Request More Information
Location
18881 69 Avenue, Surrey, British Columbia, V4N 5K1 Canada
Around this property
Information about the area within a 5-minute walk of this property.
Request Neighbourhood Information
Learn more about the neighbourhood and amenities around this home
Request NowPayment Calculator
- $
- %$
- %
- Principal and Interest $7,319 /mo
- Property Taxes n/a
- Strata / Condo Fees n/a

