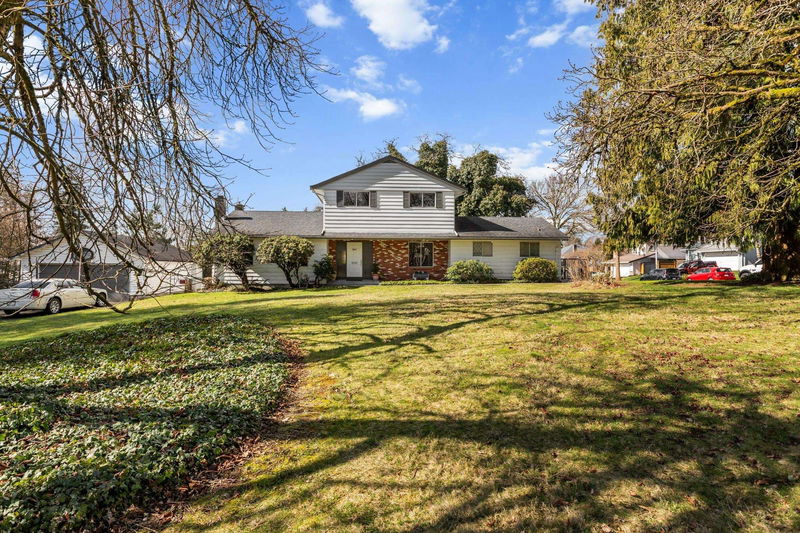Key Facts
- MLS® #: R2978388
- Property ID: SIRC2324542
- Property Type: Residential, Single Family Detached
- Living Space: 1,979 sq.ft.
- Lot Size: 17,977 sq.ft.
- Year Built: 1969
- Bedrooms: 4
- Bathrooms: 2+1
- Parking Spaces: 8
- Listed By:
- RE/MAX 2000 Realty
Property Description
Here's your opportunity to own one of the LAST DEVELOPMENT PARCELS in the neighbourhood. This CORNER LOT is R3 zoned and offers a SUBDIVISION possibility or MULTI FAMILY living. The current home features 4 beds / 3 baths and is occupied by ORIGINAL OWNERS. Highlights include expansive living spaces on the main level and a kitchen with ample cabinetry. Upstairs include 4 bedrooms including a generous sized principal room with ensuite. BONUS: DETACHED WORKSHOP with POWER allows multitude of possibilities. Located within walking distance to both levels of school and all major arteries including future Sky train station. Inquire today!!
Rooms
- TypeLevelDimensionsFlooring
- Eating AreaMain13' 2" x 7' 2"Other
- Dining roomMain14' 2" x 10' 9.9"Other
- Family roomMain12' 2" x 19' 6.9"Other
- FoyerMain14' 2" x 12' 9.6"Other
- KitchenMain13' 2" x 9' 6.9"Other
- Laundry roomMain9' 2" x 6' 2"Other
- Living roomMain12' 6.9" x 19' 6.9"Other
- Primary bedroomAbove14' 9" x 10' 9"Other
- BedroomAbove10' 3.9" x 9' 9.9"Other
- BedroomAbove10' 3.9" x 10' 11"Other
- BedroomAbove9' 9.9" x 9' 9.9"Other
- WorkshopMain20' 3.9" x 25' 3"Other
Listing Agents
Request More Information
Request More Information
Location
8661 148 Street, Surrey, British Columbia, V3S 3G6 Canada
Around this property
Information about the area within a 5-minute walk of this property.
Request Neighbourhood Information
Learn more about the neighbourhood and amenities around this home
Request NowPayment Calculator
- $
- %$
- %
- Principal and Interest $9,693 /mo
- Property Taxes n/a
- Strata / Condo Fees n/a

