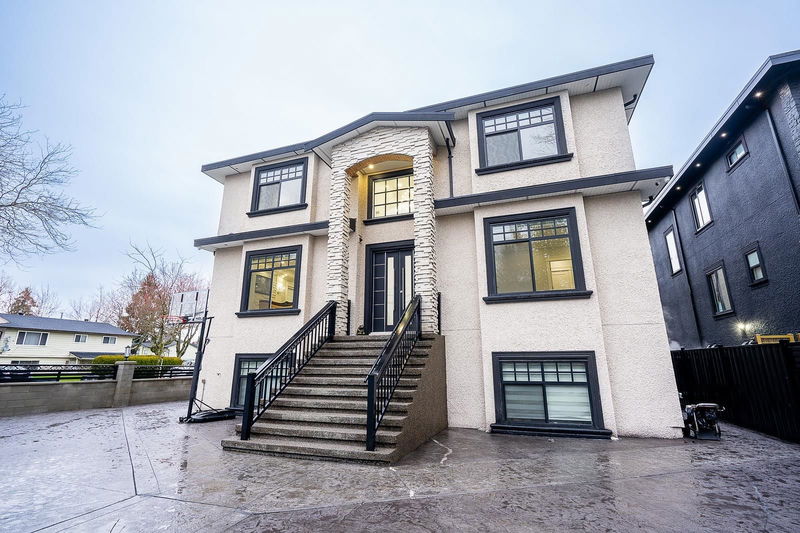Key Facts
- MLS® #: R2977637
- Property ID: SIRC2321881
- Property Type: Residential, Single Family Detached
- Living Space: 6,420 sq.ft.
- Lot Size: 7,281 sq.ft.
- Year Built: 2018
- Bedrooms: 11
- Bathrooms: 9+1
- Parking Spaces: 8
- Listed By:
- Sutton Group-West Coast Realty
Property Description
Discover an extraordinary 11 bdrm, 1 bthrm executive residence w/ (2+1+1)suite providing mortgage helper potential! This masterfully designed home features dual drvwy ensuring ample pkg for all. The elegant stucco & stone exterior creates lasting curb appeal, while the thoughtful design maximizes comfort & functionality.The main flr showcases a convenient master bdrm w/ luxurious ensuite, perfect for multi-gen living.The heart of this home features a gourmet custom-built kitch & spice kitch - a culinary enthusiast's dream. Bright, spacious Lvgrm & Dinrm flow seamlessly, creating the perfect ent space. A bonus rec rm adds versatile living space.Top flr unveils 5 generous bdrms, 4 w/ private ensuites & walk-in closets, offering unparalleled comfort & privacy. Covered decks extextend living
Rooms
- TypeLevelDimensionsFlooring
- FoyerMain8' x 10' 6"Other
- Living roomMain10' 6" x 17' 8"Other
- Dining roomMain12' 2" x 17' 8"Other
- BedroomMain15' 9.9" x 11' 9.9"Other
- Recreation RoomMain15' 9.9" x 10' 9.9"Other
- Family roomMain18' 2" x 19' 8"Other
- KitchenMain15' 9.9" x 15'Other
- Wok KitchenMain15' 9.9" x 7'Other
- OtherMain4' x 5'Other
- Primary bedroomAbove14' 6" x 18'Other
- Walk-In ClosetAbove12' 6" x 6' 2"Other
- BedroomAbove10' 9" x 12' 9.9"Other
- BedroomAbove15' 9.9" x 16'Other
- Walk-In ClosetAbove6' x 4'Other
- Walk-In ClosetAbove6' x 4'Other
- BedroomAbove15' 9.9" x 12'Other
- Walk-In ClosetAbove6' x 4'Other
- BedroomAbove15' 11" x 13' 8"Other
- Walk-In ClosetAbove6' x 4'Other
- Laundry roomAbove15' 9.9" x 6' 9.9"Other
- KitchenBelow9' 9" x 8' 6.9"Other
- BedroomBelow11' 9.9" x 11' 9.9"Other
- Living roomBelow14' 6" x 8' 9.9"Other
- KitchenBelow9' 9" x 10'Other
- BedroomBelow16' x 11' 6"Other
- BedroomBelow12' x 11' 8"Other
- Living roomBelow8' 9.9" x 12' 9.9"Other
- KitchenBelow9' 9.9" x 11' 9.6"Other
- BedroomBelow9' 8" x 9' 3"Other
- BedroomMain10' x 11'Other
- Laundry roomBelow4' x 3'Other
- Laundry roomBelow4' x 3'Other
- Laundry roomBelow4' x 3'Other
Listing Agents
Request More Information
Request More Information
Location
9518 132 Street, Surrey, British Columbia, V3V 5R3 Canada
Around this property
Information about the area within a 5-minute walk of this property.
Request Neighbourhood Information
Learn more about the neighbourhood and amenities around this home
Request NowPayment Calculator
- $
- %$
- %
- Principal and Interest 0
- Property Taxes 0
- Strata / Condo Fees 0

