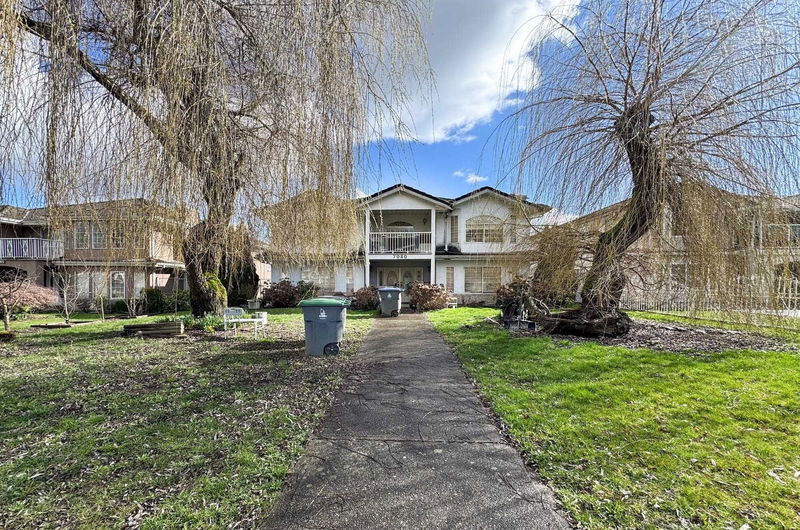Key Facts
- MLS® #: R2977409
- Property ID: SIRC2319747
- Property Type: Residential, Single Family Detached
- Living Space: 3,625 sq.ft.
- Lot Size: 8,276.40 sq.ft.
- Year Built: 1992
- Bedrooms: 7
- Bathrooms: 4+1
- Parking Spaces: 6
- Listed By:
- Top Vision Realty Inc.
Property Description
Great Location in the desirable West Newton, more than 8100 sqft, about 60 x 136ft rectangle lot with back lane. 4 bdrms, 2 and a 1/2 bathrooms above, and 3 bdrms, 2 bathroom in main. Quiet neighbourhood with easy access to shops, restaurants, schools and shopping. Call for more detail info.
Rooms
- TypeLevelDimensionsFlooring
- Family roomAbove13' x 17' 2"Other
- Living roomAbove13' 9.9" x 17'Other
- Dining roomAbove13' x 10'Other
- KitchenAbove12' 6" x 10'Other
- Primary bedroomAbove14' 3.9" x 13'Other
- BedroomAbove11' 6" x 9'Other
- BedroomAbove11' x 11'Other
- BedroomAbove11' x 10'Other
- NookAbove12' 6" x 9' 6"Other
- BedroomMain13' 9.9" x 10'Other
- BedroomMain10' 6" x 10' 3.9"Other
- KitchenMain12' 3.9" x 9' 11"Other
- Living roomMain14' 3.9" x 9' 11"Other
- BedroomMain11' 8" x 10'Other
- KitchenMain12' x 8' 5"Other
- Living roomMain14' 3.9" x 10'Other
- DenMain14' 3.9" x 10'Other
Listing Agents
Top Vision Realty Inc.
Request More Information
Request More Information
Location
7080 131a Street, Surrey, British Columbia, V3W 0G9 Canada
Around this property
Information about the area within a 5-minute walk of this property.
2,354Residents
- 26.41% 20 to 34 years
- 20.83% 35 to 49 years
- 16.74% 50 to 64 years
- 9.88% 65 to 79 years
- 7.18% 15 to 19 years
- 6.41% 5 to 9 years
- 5.91% 10 to 14 years
- 4.83% 0 to 4 years
- 1.8% 80 and over
45%55%OwnersRenters
- Households in the area are:
- 62.75% Single family
- 22.94% Single person
- 11.22% Multi person
- 3.09% Multi family
$108,480Average household income
- $108,480 Average household income
- $38,917 Average individual income
40.57%Speak Punjabi (Panjabi)
- People in the area speak:
- 40.57% Punjabi (Panjabi)
- 35.31% English
- 7.97% English and non-official language(s)
- 3.53% Hindi
- 3.34% Spanish
- 3.27% Urdu
- 2.95% Tagalog (Pilipino, Filipino)
- 1.08% Dari
- 1.05% Arabic
- 0.92% Multiple non-official languages
57.89%Lowrise Apartments
- Housing in the area comprises of:
- 57.89% Apartment 1-4 floors
- 14.85% Row houses
- 14.84% Duplex
- 11.04% Single detached
- 1.38% Semi detached
- 0% Apartment 5 or more floors
73%Commute by Car
- Others commute by:
- 19.39% Public transit
- 4.58% Foot
- 3.03% Other
- 0% Bicycle
34.45%High school
- 34.45% High school
- 21.51% Did not graduate high school
- 16.08% Bachelor degree
- 14.37% College certificate
- 6.39% Post graduate degree
- 5.13% Trade certificate
- 2.07% University certificate
1Average AQI
- The average air quality index for the area is 1
- The area receives 554.67 mm of precipitation annually.
- The area experiences 7.39 extremely hot days (28.27°C) per year.
Request Neighbourhood Information
Learn more about the neighbourhood and amenities around this home
Request NowPayment Calculator
$8,545 mo.* estimated monthly payment based on:
- $
- %$
- %
- Principal and Interest $8,545 /mo
- Property Taxes n/a
- Strata / Condo Fees n/a
* This payment calculator’s purpose is to provide a rough estimate for planning and educational purposes only. It should not be used as your sole source of information for financial planning purposes. This tool does not offer a loan nor does it solicit your information, it is also not financial or legal advice. Please contact a qualified professional for your financial advice. No responsibility or liability whatsoever can be accepted by Sotheby’s International Realty Canada or Sotheby’s International Realty Affiliates for any loss or damage resultant from any use of, reliance on or reference to the contents of this payment calculator.

