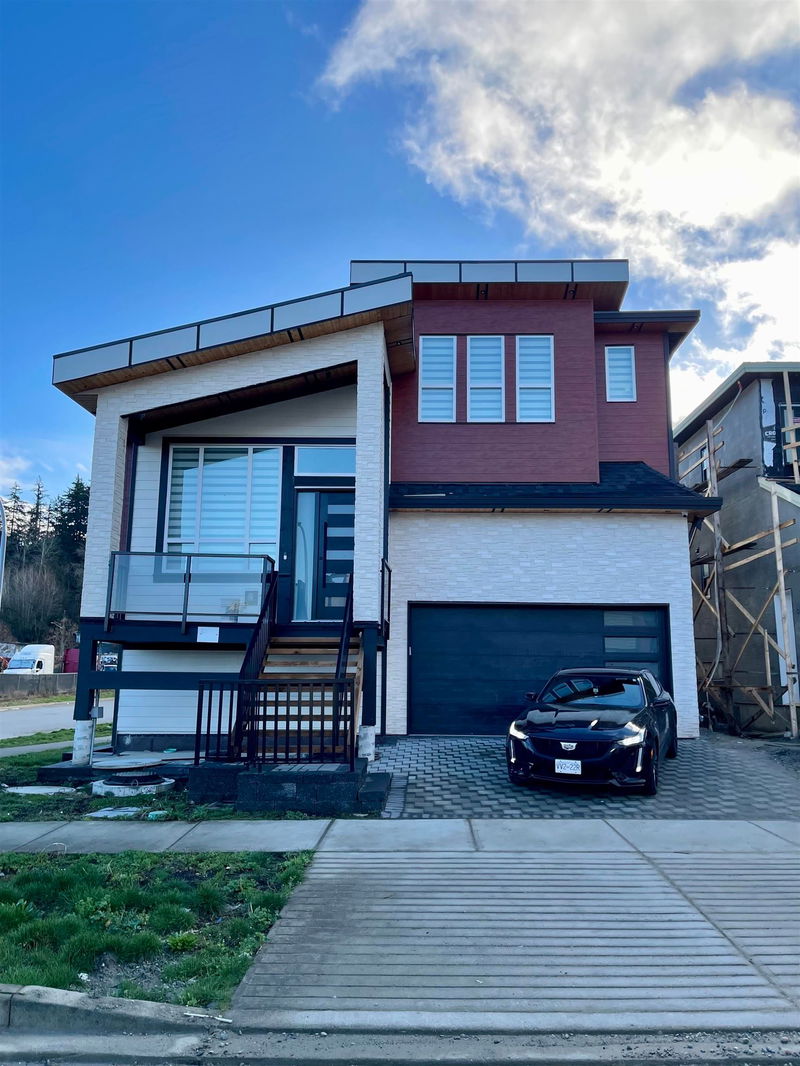Key Facts
- MLS® #: R2975041
- Property ID: SIRC2319607
- Property Type: Residential, Single Family Detached
- Living Space: 4,035 sq.ft.
- Lot Size: 4,166.15 sq.ft.
- Year Built: 2025
- Bedrooms: 5+3
- Bathrooms: 5+1
- Listed By:
- Century 21 Coastal Realty Ltd.
Property Description
PHOTOS COMING SOON - NEW BUILD! 10-5-2 year Home Warranty. This beautiful corner lot 8 bedroom, 6 bathroom home is nestled in a quiet residential neighbourhood, offering a bright and functional layout with ample natural light. It features granite countertops and high-end appliances for a modern touch. With an option for 2 + 1 basement suites, this property provides excellent mortgage helper potential. Additionally, there’s an option to use part of the lower floor for commercial purpose, such as an office, parlour, etc (buyer and buyer's agent should conduct due diligence). Enjoy stunning mountain and city views while being close to Private School, North Surrey Recreation Centre, major bridges, retail, and Scott Road SkyTrain station.
Rooms
- TypeLevelDimensionsFlooring
- Living roomMain10' 9.9" x 11' 2"Other
- Dining roomMain10' 9.9" x 10'Other
- Family roomMain15' 9.9" x 14' 6"Other
- KitchenMain17' x 13' 6"Other
- Wok KitchenMain10' 6" x 5' 6"Other
- BedroomMain11' 3.9" x 11' 9.9"Other
- Primary bedroomAbove11' 3.9" x 14'Other
- Walk-In ClosetAbove5' 6" x 5'Other
- Primary bedroomAbove12' 3.9" x 15' 3.9"Other
- Walk-In ClosetAbove5' x 10'Other
- BedroomAbove12' 6" x 10' 3.9"Other
- BedroomAbove12' 8" x 13'Other
- Living roomBasement16' 2" x 17' 2"Other
- KitchenBasement16' 2" x 17' 2"Other
- BedroomBasement10' x 10' 2"Other
- BedroomBasement11' x 10' 2"Other
- Living roomBasement15' 3.9" x 16' 3.9"Other
- KitchenBasement15' 3.9" x 16' 3.9"Other
- BedroomBasement9' 6" x 9' 6"Other
Listing Agents
Request More Information
Request More Information
Location
10646 124a Street, Surrey, British Columbia, V3V 0E2 Canada
Around this property
Information about the area within a 5-minute walk of this property.
Request Neighbourhood Information
Learn more about the neighbourhood and amenities around this home
Request NowPayment Calculator
- $
- %$
- %
- Principal and Interest $9,766 /mo
- Property Taxes n/a
- Strata / Condo Fees n/a

