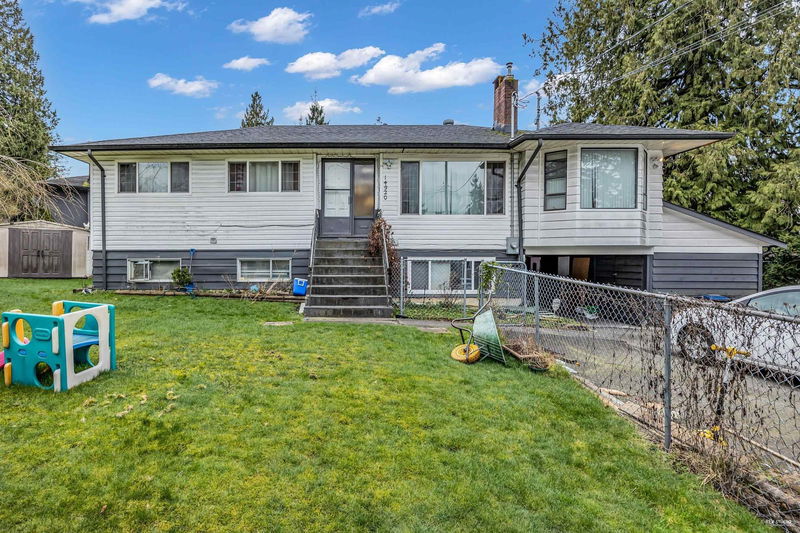Key Facts
- MLS® #: R2976495
- Property ID: SIRC2317926
- Property Type: Residential, Single Family Detached
- Living Space: 2,559 sq.ft.
- Lot Size: 7,380 sq.ft.
- Year Built: 1958
- Bedrooms: 9
- Bathrooms: 4
- Parking Spaces: 4
- Listed By:
- Pacific Evergreen Realty Ltd.
Property Description
Welcome to this well-maintained, updated home offering 5 bedrooms and 2 bathrooms on the main floor, plus two 2-bedroom ground-level suites with separate entrances. The entire house has been thoughtfully updated, including a new roof installed in 2021. It also features central air conditioning for added comfort throughout the year. The property is perfect for those looking for a spacious, modern home with income-generating suites. The convenient layout and recent upgrades make it a great option for families or investors alike. Don't miss out on this fantastic opportunity!
Rooms
- TypeLevelDimensionsFlooring
- Living roomMain16' x 13' 9.9"Other
- Dining roomMain9' 6.9" x 12' 6.9"Other
- KitchenMain14' 6.9" x 11' 6"Other
- BedroomMain11' 6.9" x 11' 9"Other
- BedroomMain11' 6.9" x 17' 9"Other
- BedroomMain8' 11" x 11' 6.9"Other
- BedroomMain10' 9" x 8' 6.9"Other
- Primary bedroomMain10' 9" x 10' 11"Other
- Mud RoomBelow5' 3.9" x 10' 9.9"Other
- Living roomBelow13' x 10' 9.9"Other
- KitchenBelow15' 9.6" x 4' 8"Other
- BedroomBelow10' 9" x 9' 9.6"Other
- BedroomBelow9' 6" x 14' 2"Other
- KitchenBelow9' 9.9" x 10' 9.9"Other
- BedroomBelow8' 6" x 14' 2"Other
- BedroomBelow8' 6" x 10' 9.9"Other
Listing Agents
Request More Information
Request More Information
Location
14920 Kew Drive, Surrey, British Columbia, V3R 4Y2 Canada
Around this property
Information about the area within a 5-minute walk of this property.
Request Neighbourhood Information
Learn more about the neighbourhood and amenities around this home
Request NowPayment Calculator
- $
- %$
- %
- Principal and Interest $8,203 /mo
- Property Taxes n/a
- Strata / Condo Fees n/a

