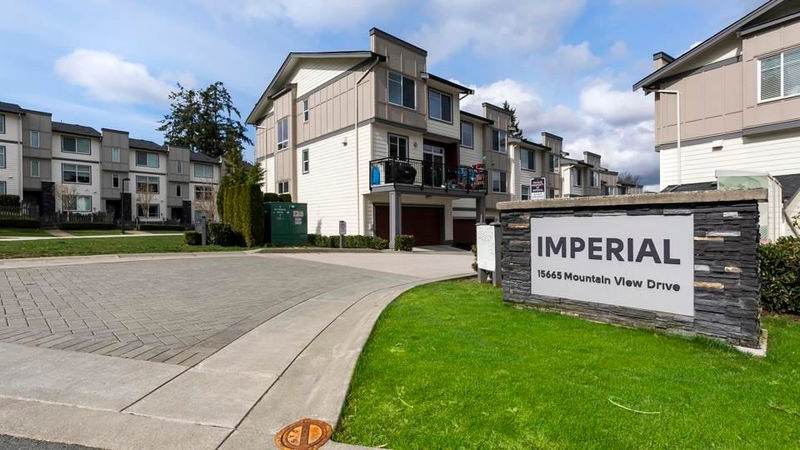Key Facts
- MLS® #: R2977071
- Property ID: SIRC2317735
- Property Type: Residential, Townhouse
- Living Space: 2,001 sq.ft.
- Year Built: 2018
- Bedrooms: 4
- Bathrooms: 3+1
- Parking Spaces: 2
- Listed By:
- eXp Realty of Canada Inc.
Property Description
Nestled in a quiet South Surrey neighborhood, this 4 bed, 4 bath townhome offers modern comfort and convenience. The open-concept kitchen features stainless steel appliances, quartz countertops, and a gas stovetop. A main-floor den is perfect for a home office, while the large deck is ideal for year-round use. Upstairs, find 3 bedrooms, including a primary suite with a 4-piece ensuite. The lower level offers a flex room or extra bedroom with its own ensuite. Enjoy a sunny fenced yard, double garage, central A/C, and forced air heating. Close to shops, transit, dining, and top schools (Morgan Elem, Grandview Heights Sec)—this is the perfect place to call home!
Rooms
- TypeLevelDimensionsFlooring
- Living roomMain12' 2" x 13' 9"Other
- Flex RoomMain10' 6" x 12' 6.9"Other
- Dining roomMain12' 2" x 6' 9.9"Other
- KitchenMain12' 6" x 13' 3"Other
- PantryMain10' 2" x 6' 6"Other
- Primary bedroomAbove12' 3.9" x 14' 9.6"Other
- Walk-In ClosetAbove6' 3" x 5' 6.9"Other
- BedroomAbove12' 6.9" x 13' 3.9"Other
- BedroomAbove10' 9.6" x 14' 2"Other
- BedroomBelow14' 3" x 12' 2"Other
Listing Agents
Request More Information
Request More Information
Location
15665 Mountain View Drive #71, Surrey, British Columbia, V3Z 0W8 Canada
Around this property
Information about the area within a 5-minute walk of this property.
- 27.84% 35 to 49 年份
- 18.06% 20 to 34 年份
- 16.53% 50 to 64 年份
- 8.79% 0 to 4 年份
- 8.76% 5 to 9 年份
- 8.09% 65 to 79 年份
- 6.37% 10 to 14 年份
- 4.63% 15 to 19 年份
- 0.93% 80 and over
- Households in the area are:
- 79.38% Single family
- 17.74% Single person
- 2.22% Multi person
- 0.66% Multi family
- 139 713 $ Average household income
- 67 319 $ Average individual income
- People in the area speak:
- 68.86% English
- 13.55% Mandarin
- 3.97% English and non-official language(s)
- 3.11% Yue (Cantonese)
- 2.59% Punjabi (Panjabi)
- 2.46% Korean
- 1.58% Russian
- 1.45% Spanish
- 1.26% Hindi
- 1.17% French
- Housing in the area comprises of:
- 65.78% Row houses
- 13.72% Single detached
- 12.47% Semi detached
- 4.04% Apartment 5 or more floors
- 3.13% Apartment 1-4 floors
- 0.85% Duplex
- Others commute by:
- 3.66% Other
- 3.39% Foot
- 3.28% Public transit
- 0% Bicycle
- 27.99% Bachelor degree
- 25.19% High school
- 19.3% College certificate
- 9.98% Post graduate degree
- 7.46% Trade certificate
- 7.15% Did not graduate high school
- 2.94% University certificate
- The average are quality index for the area is 1
- The area receives 497.77 mm of precipitation annually.
- The area experiences 7.4 extremely hot days (27.87°C) per year.
Request Neighbourhood Information
Learn more about the neighbourhood and amenities around this home
Request NowPayment Calculator
- $
- %$
- %
- Principal and Interest $5,810 /mo
- Property Taxes n/a
- Strata / Condo Fees n/a

