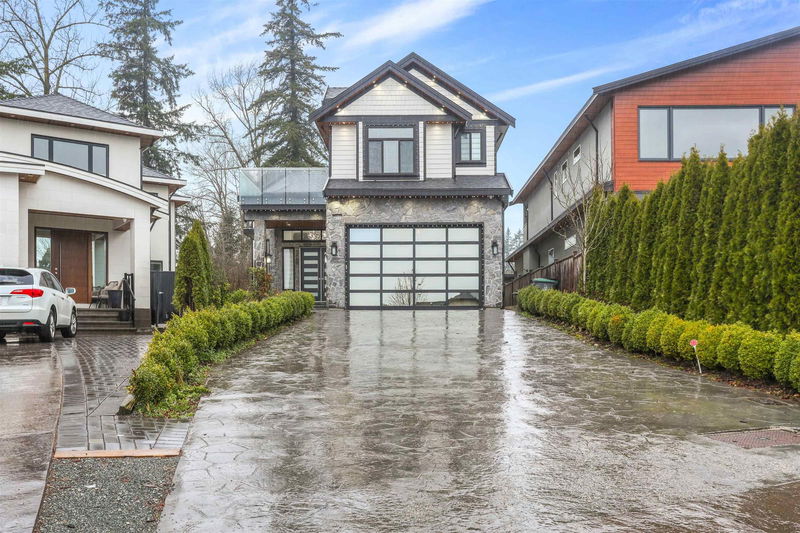Key Facts
- MLS® #: R2974249
- Property ID: SIRC2317596
- Property Type: Residential, Single Family Detached
- Living Space: 6,945 sq.ft.
- Lot Size: 9,572 sq.ft.
- Year Built: 2018
- Bedrooms: 7+3
- Bathrooms: 8+1
- Listed By:
- Royal LePage - Wolstencroft
Property Description
Luxury Living in Fleetwood! This stunning custom-built home sits on a 9,572 sq. ft. lot, offering mountain views and a private backyard oasis backing onto a greenbelt with a built-in BBQ, gazebo, radiant heating, and accent lighting. Inside, 11-ft ceilings, multiple living areas, and a chef’s kitchen with double islands, high-end appliances, and a butler’s kitchen create a luxurious feel. Features 6 bedrooms all with ensuites, a lavish primary suite with a balcony, a spacious media room with a wet bar, and a CCTV security system. Plus, two self-contained 2-bedroom suites, perfect for generating substantial rental income or accommodating extended family. A rare opportunity for luxury living with strong investment potential. Book your viewing today!
Rooms
- TypeLevelDimensionsFlooring
- FoyerMain10' x 10'Other
- Living roomMain19' 6" x 15'Other
- Dining roomMain19' x 13' 6"Other
- Family roomMain19' 6" x 14'Other
- NookMain11' x 19' 6"Other
- KitchenMain22' x 14'Other
- Wok KitchenMain11' 3.9" x 7' 2"Other
- Wine cellarMain7' 2" x 3'Other
- Mud RoomMain6' x 6'Other
- BedroomMain12' x 10' 6"Other
- Primary bedroomAbove19' 6" x 14' 8"Other
- Walk-In ClosetAbove10' x 9' 2"Other
- BedroomAbove16' 8" x 11' 9.9"Other
- Laundry roomAbove5' 9.9" x 5' 3.9"Other
- BedroomAbove12' 6" x 13' 9.9"Other
- BedroomAbove12' 6" x 13' 9.9"Other
- BedroomAbove15' x 13' 8"Other
- Media / EntertainmentBelow30' 6" x 14' 3.9"Other
- Bar RoomBelow8' x 8'Other
- UtilityBelow9' 8" x 5'Other
- Laundry roomBelow3' x 4'Other
- KitchenBasement9' x 6' 3.9"Other
- Family roomBasement12' 6" x 10'Other
- BedroomBasement9' 3.9" x 9' 3"Other
- BedroomBasement9' 3.9" x 9' 3"Other
- KitchenBasement8' x 11'Other
- BedroomAbove9' 3.9" x 9' 3"Other
- BedroomBasement9' 3.9" x 9' 3"Other
Listing Agents
Request More Information
Request More Information
Location
7869 167 Street, Surrey, British Columbia, V4N 0L9 Canada
Around this property
Information about the area within a 5-minute walk of this property.
Request Neighbourhood Information
Learn more about the neighbourhood and amenities around this home
Request NowPayment Calculator
- $
- %$
- %
- Principal and Interest 0
- Property Taxes 0
- Strata / Condo Fees 0

