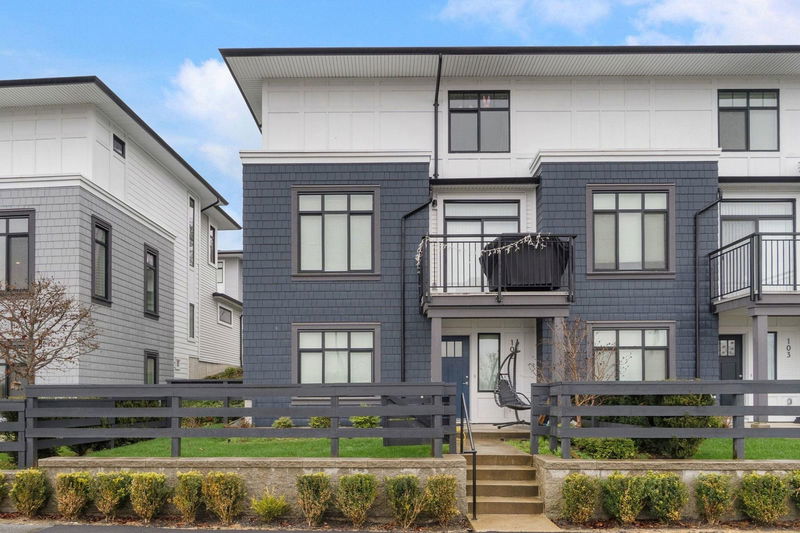Key Facts
- MLS® #: R2975902
- Property ID: SIRC2315783
- Property Type: Residential, Townhouse
- Living Space: 1,615 sq.ft.
- Year Built: 2022
- Bedrooms: 4
- Bathrooms: 3
- Parking Spaces: 2
- Listed By:
- Stonehaus Realty Corp.
Property Description
Stunning 4-bedroom, 3 bath plus den unit with beautiful golf course views, located in the highly desirable, family-friendly Fleetwood neighborhood. The bright, open-concept living area leads to a deck with views. With laminate flooring throughout, modern kitchen, stainless steel appliances, ample storage, this home is designed for comfortable living. Upper floor has a master with walk-in closet & ensuite, 2 additional beds & a bath. Ground floor, has a convenient bedroom, den, full bath,& laundry room. Resort-style amenities- gym, theatre, games room, party room, BBQ area. Steps from schools, shopping, parks, and more, this home has everything you need for luxury, modern living!
Rooms
- TypeLevelDimensionsFlooring
- Living roomMain12' 6" x 13' 5"Other
- Dining roomMain8' 11" x 11' 9"Other
- KitchenMain9' 9" x 10'Other
- Primary bedroomAbove9' 11" x 11' 5"Other
- BedroomAbove8' 2" x 10' 2"Other
- BedroomAbove8' 2" x 9' 9"Other
- Walk-In ClosetAbove4' 6" x 7' 9.6"Other
- DenBelow9' 5" x 8' 3"Other
- BedroomBelow9' 6.9" x 8'Other
- FoyerBelow6' 6" x 4' 9.6"Other
Listing Agents
Request More Information
Request More Information
Location
15255 Sitka Drive #102, Surrey, British Columbia, V3S 0B1 Canada
Around this property
Information about the area within a 5-minute walk of this property.
Request Neighbourhood Information
Learn more about the neighbourhood and amenities around this home
Request NowPayment Calculator
- $
- %$
- %
- Principal and Interest $5,517 /mo
- Property Taxes n/a
- Strata / Condo Fees n/a

