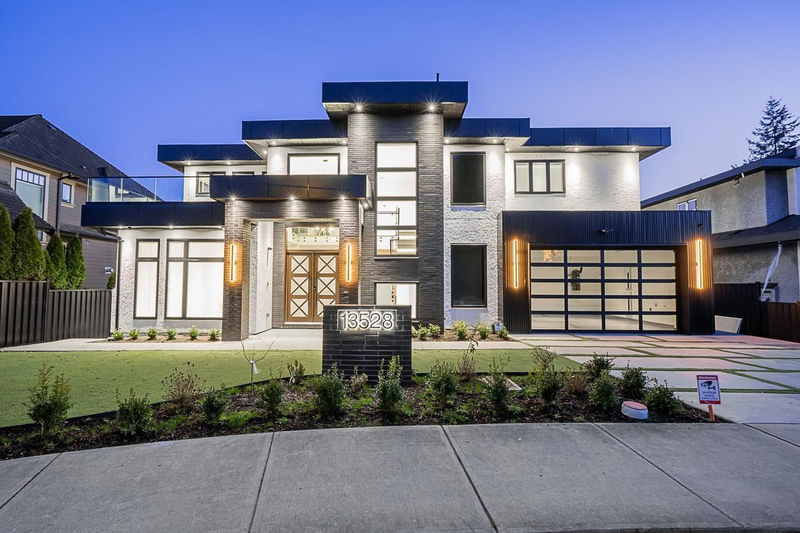Key Facts
- MLS® #: R2972073
- Property ID: SIRC2309776
- Property Type: Residential, Single Family Detached
- Living Space: 5,878 sq.ft.
- Lot Size: 6,372 sq.ft.
- Year Built: 2025
- Bedrooms: 4+2
- Bathrooms: 6+2
- Parking Spaces: 6
- Listed By:
- Macdonald Realty (Delta)
Property Description
Brand new 2025-built luxury home in prestigious Crescent Beach/Ocean Park, offering 5,878 sq ft of elegant living on a 6,372 sq ft lot. Enjoy partial ocean views, reverse floor plan, and top-tier finishes throughout. Features include 3 spacious bedrooms with ensuites, grand foyer, sundecks, and double garage. Upper level features a gourmet kitchen, spice kitchen, wine cellar, dining/family room, den, and luxurious master suite. Lower level boasts a theatre room, sauna, pool room, wet bar, gym/yoga space, and full bath. Includes a 2-bedroom legal suite with private entry. Located in the Ray Shepherd Elementary and Elgin Park Secondary catchment. Steps to transit, shops, parks, ocean, and all major highways. Don't miss out! Call to view now.
Rooms
- TypeLevelDimensionsFlooring
- Living roomMain14' x 13' 2"Other
- BedroomMain13' 9" x 13'Other
- BedroomMain14' 3.9" x 13'Other
- BedroomMain13' 9" x 11'Other
- FoyerMain14' 8" x 13' 6"Other
- Laundry roomMain15' 3.9" x 6' 6"Other
- Walk-In ClosetMain9' x 6' 6"Other
- Family roomAbove19' x 12' 2"Other
- Dining roomAbove13' x 12' 9.9"Other
- KitchenAbove12' 9.9" x 12' 6"Other
- Wok KitchenAbove15' 9.9" x 5' 8"Other
- Primary bedroomAbove14' x 13'Other
- Walk-In ClosetAbove8' 5" x 7'Other
- Home officeAbove9' 3.9" x 8' 6.9"Other
- Media / EntertainmentBasement19' x 19'Other
- Recreation RoomBasement15' 3.9" x 15' 3.9"Other
- PlayroomBasement12' 6" x 7' 11"Other
- Bar RoomBasement12' x 12'Other
- SaunaBasement7' x 5' 2"Other
- KitchenBasement11' 9.9" x 7' 2"Other
- Living roomBasement14' 11" x 9'Other
- BedroomBasement12' 2" x 10'Other
- BedroomBasement12' 2" x 10' 5"Other
- Laundry roomBasement5' x 3'Other
- UtilityBasement8' 5" x 6' 6"Other
- OtherMain8' x 5'Other
Listing Agents
Request More Information
Request More Information
Location
13528 14 Street, Surrey, British Columbia, V4A 5H5 Canada
Around this property
Information about the area within a 5-minute walk of this property.
Request Neighbourhood Information
Learn more about the neighbourhood and amenities around this home
Request NowPayment Calculator
- $
- %$
- %
- Principal and Interest 0
- Property Taxes 0
- Strata / Condo Fees 0

