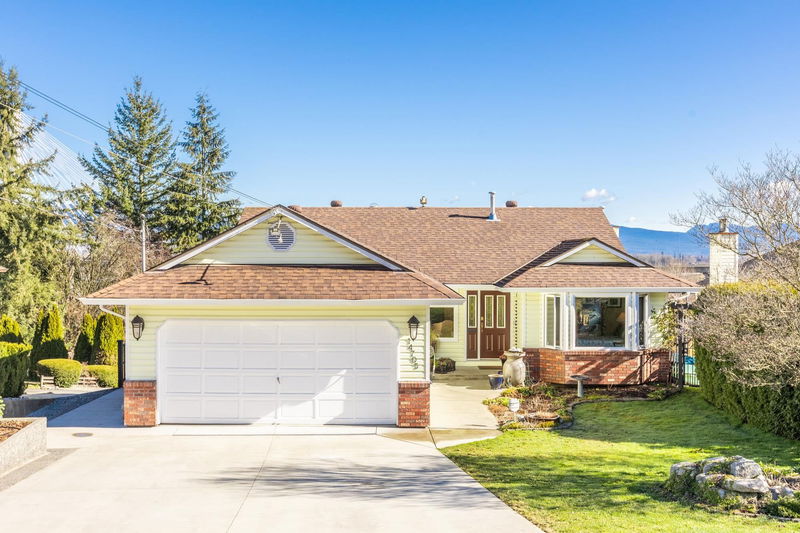Key Facts
- MLS® #: R2974393
- Property ID: SIRC2309696
- Property Type: Residential, Single Family Detached
- Living Space: 2,507 sq.ft.
- Lot Size: 6,534 sq.ft.
- Year Built: 1987
- Bedrooms: 3
- Bathrooms: 4
- Parking Spaces: 4
- Listed By:
- Team 3000 Realty Ltd.
Property Description
Show with confidence. Practically everything recently redone. Amazing view of Port Mann Bridge and Mountains. Upper floor Kitchen, Dining and Living areas enjoy the view plus walk out to aprox. 300 sq. ft of decking with glass handrails. Kitchen features quartz countertops, pot lighting and a gas stove with double electric ovens. Other appliances upper quality and additional cabinet pantry storage. Level walkout suite was custom built for family member and rivals the upstairs regarding the finishes and amenities. The lower suite primary bedroom has an amazing ensuite with a walkin jetted tub with a self purging water/air jet system. Lower floor Valor gas fireplace adds to the comfort. Central air conditioning and high energy efficient heating system, new plumbing with hot water on demand.
Rooms
- TypeLevelDimensionsFlooring
- Living roomMain17' x 15'Other
- Dining roomMain10' x 8'Other
- KitchenMain11' x 10'Other
- Eating AreaMain8' 6" x 7'Other
- Primary bedroomMain13' 8" x 11' 8"Other
- Walk-In ClosetMain5' x 5'Other
- BedroomMain11' 3.9" x 10'Other
- Laundry roomMain9' 9.9" x 11'Other
- FoyerMain7' x 5'Other
- Media / EntertainmentBelow14' 9.9" x 12' 8"Other
- Living roomBelow15' x 13' 3.9"Other
- KitchenBelow11' 3.9" x 8' 6"Other
- Dining roomBelow16' x 10'Other
- Primary bedroomBelow13' 3" x 11' 3"Other
- Walk-In ClosetBelow10' x 5'Other
- DenBelow13' 3.9" x 7' 3"Other
Listing Agents
Request More Information
Request More Information
Location
14705 Wellington Drive, Surrey, British Columbia, V3R 0A4 Canada
Around this property
Information about the area within a 5-minute walk of this property.
- 22.82% 50 to 64 years
- 20.83% 20 to 34 years
- 20.04% 35 to 49 years
- 10.95% 65 to 79 years
- 6.59% 10 to 14 years
- 6.13% 15 to 19 years
- 6.12% 5 to 9 years
- 4.45% 0 to 4 years
- 2.07% 80 and over
- Households in the area are:
- 71.9% Single family
- 16.06% Single person
- 9.12% Multi person
- 2.92% Multi family
- $117,573 Average household income
- $45,928 Average individual income
- People in the area speak:
- 61.43% English
- 9.53% Punjabi (Panjabi)
- 6.27% English and non-official language(s)
- 5.65% Tagalog (Pilipino, Filipino)
- 4.96% Mandarin
- 3.79% Vietnamese
- 2.35% Hindi
- 2.14% Arabic
- 2.03% Yue (Cantonese)
- 1.84% Korean
- Housing in the area comprises of:
- 58.38% Single detached
- 38.51% Duplex
- 1.71% Apartment 1-4 floors
- 1.4% Semi detached
- 0% Row houses
- 0% Apartment 5 or more floors
- Others commute by:
- 16.36% Public transit
- 2.61% Other
- 1.52% Foot
- 0% Bicycle
- 38.76% High school
- 17.99% Bachelor degree
- 14.19% College certificate
- 13.06% Did not graduate high school
- 9.6% Trade certificate
- 3.77% Post graduate degree
- 2.62% University certificate
- The average air quality index for the area is 1
- The area receives 704.44 mm of precipitation annually.
- The area experiences 7.39 extremely hot days (28.92°C) per year.
Request Neighbourhood Information
Learn more about the neighbourhood and amenities around this home
Request NowPayment Calculator
- $
- %$
- %
- Principal and Interest $6,738 /mo
- Property Taxes n/a
- Strata / Condo Fees n/a

