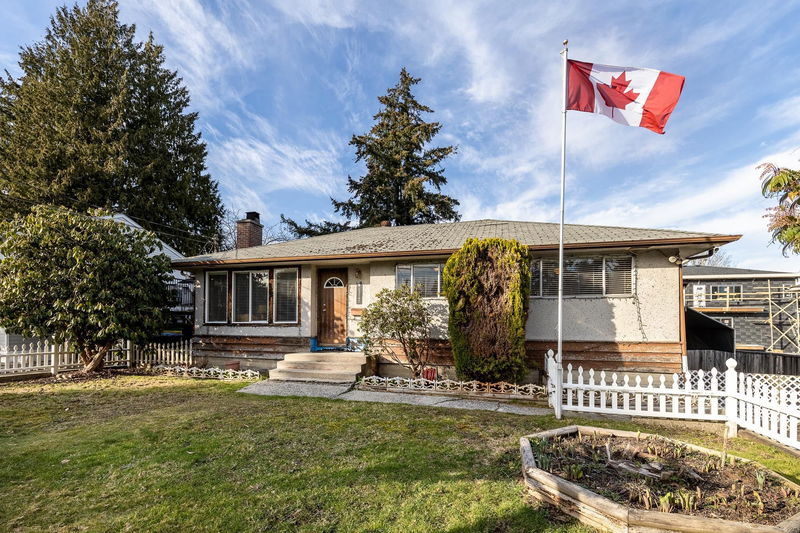Key Facts
- MLS® #: R2972136
- Property ID: SIRC2309569
- Property Type: Residential, Single Family Detached
- Living Space: 2,139 sq.ft.
- Lot Size: 7,336 sq.ft.
- Year Built: 1958
- Bedrooms: 4
- Bathrooms: 2
- Parking Spaces: 3
- Listed By:
- Royal LePage - Wolstencroft
Property Description
First time on the market in 30 years! This rancher with a basement is in its original condition, offering endless potential. Renovate to your taste or build your dream home on the spacious 7,336 sq. ft. lot. The home features 4 bedrooms and 2 bathrooms across 2,139 sq. ft. The main floor has 3 bedrooms, a living room, dining area, and a kitchen with stainless steel appliances. The lower level includes another bedroom, a large rec room, and a second kitchen. Enjoy outdoor entertaining with a covered deck, gazebo. BONUS detached shop with power. Walking distance to elementary and secondary schools. Don’t miss this opportunity—bring your ideas!
Rooms
- TypeLevelDimensionsFlooring
- FoyerMain5' 8" x 9' 6.9"Other
- Living roomMain11' 5" x 18'Other
- Dining roomMain9' x 9' 3"Other
- KitchenMain14' 9.9" x 9' 9.6"Other
- Primary bedroomMain12' 5" x 10' 8"Other
- BedroomMain8' 11" x 11' 5"Other
- BedroomMain8' 6.9" x 10' 8"Other
- Recreation RoomBelow15' 8" x 23' 9.9"Other
- KitchenBelow12' 5" x 13' 6"Other
- BedroomBelow9' 6.9" x 12' 9"Other
- Laundry roomBelow26' 9.6" x 10' 9.9"Other
- Steam RoomBelow5' 6.9" x 6' 2"Other
Listing Agents
Request More Information
Request More Information
Location
13147 106a Avenue, Surrey, British Columbia, V3T 2E4 Canada
Around this property
Information about the area within a 5-minute walk of this property.
Request Neighbourhood Information
Learn more about the neighbourhood and amenities around this home
Request NowPayment Calculator
- $
- %$
- %
- Principal and Interest $6,348 /mo
- Property Taxes n/a
- Strata / Condo Fees n/a

