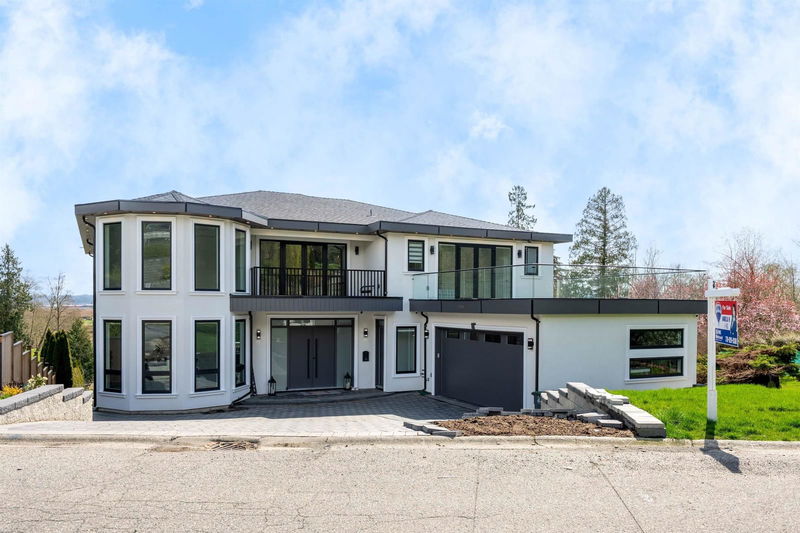Key Facts
- MLS® #: R2973392
- Property ID: SIRC2306425
- Property Type: Residential, Single Family Detached
- Living Space: 9,542 sq.ft.
- Lot Size: 27,766.53 sq.ft.
- Year Built: 2023
- Bedrooms: 6+3
- Bathrooms: 8+1
- Parking Spaces: 7
- Listed By:
- RE/MAX Westcoast
Property Description
A stunning custom built home in the desirable Panorama Ridge area. South facing back yard overlooking the valley, ocean and some mountain views. 10,000+ sqft living spacesits on a 27,700 sqft lot. Gourmet kitchen connected with a cozy family room. A generous size master's bedroom on the ground level convenient for elderly family member or guests. Five bedrooms, an entertainment area plus a den on the top floor. The soundproof theater room, a web bar and a recreation room in the basement level. Two bedroom legal suite and a potential additional three bedroom suite that can be easily converted if needed as mortgage helpers. A quiet and safe neighborhood, steps away to the school catchments. Close to parks, shopping malls and all levels of restaurants. Elevator roughed in to be completed.
Rooms
- TypeLevelDimensionsFlooring
- FoyerMain23' 6" x 18' 11"Other
- Living roomMain15' 9.9" x 15'Other
- Dining roomMain12' 9.6" x 15'Other
- KitchenMain19' x 16' 9"Other
- Wok KitchenMain8' x 10' 11"Other
- Family roomMain23' 6.9" x 17' 9.9"Other
- Home officeMain10' 9" x 13' 9.6"Other
- Primary bedroomMain18' x 17'Other
- Primary bedroomAbove18' x 17' 2"Other
- BedroomAbove13' 6" x 21' 9.9"Other
- BedroomAbove14' 6" x 14' 6"Other
- BedroomAbove18' 9.9" x 14' 3"Other
- BedroomAbove11' 8" x 15' 9"Other
- DenAbove10' 6" x 8' 8"Other
- Media / EntertainmentBasement20' 9.9" x 18' 9.9"Other
- Flex RoomBasement15' 9.9" x 23' 6"Other
- Bar RoomBasement15' 5" x 12' 9"Other
- PlayroomBasement15' 5" x 13' 8"Other
- KitchenBasement10' 3" x 5' 8"Other
- BedroomBasement10' x 10'Other
- BedroomBasement10' 9.6" x 12' 3.9"Other
- BedroomBasement14' 3" x 12' 6"Other
- Recreation RoomBasement11' 9.9" x 10'Other
- StudyBasement11' 6" x 12' 3.9"Other
- Laundry roomBasement7' 3" x 11' 6"Other
- SaunaBasement5' 2" x 9' 6"Other
- Laundry roomMain9' 6.9" x 6' 6.9"Other
- Mud RoomMain9' x 18' 9.6"Other
Listing Agents
Request More Information
Request More Information
Location
12958 Southridge Drive, Surrey, British Columbia, V3X 3E3 Canada
Around this property
Information about the area within a 5-minute walk of this property.
Request Neighbourhood Information
Learn more about the neighbourhood and amenities around this home
Request NowPayment Calculator
- $
- %$
- %
- Principal and Interest $20,899 /mo
- Property Taxes n/a
- Strata / Condo Fees n/a

