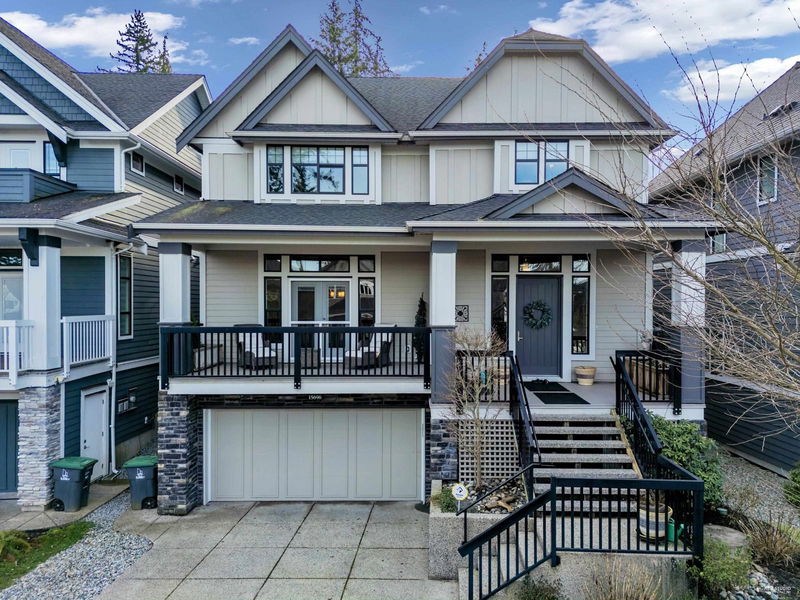Key Facts
- MLS® #: R2972840
- Property ID: SIRC2303913
- Property Type: Residential, Single Family Detached
- Living Space: 3,437 sq.ft.
- Lot Size: 4,385 sq.ft.
- Year Built: 2016
- Bedrooms: 3+1
- Bathrooms: 3+1
- Parking Spaces: 4
- Listed By:
- RE/MAX Colonial Pacific Realty
Property Description
Welcome to this stunning family home, built by Foxridge, in the heart of Grandview Heights! Nestled in a quiet, family-oriented neighborhood, this 4-bedroom, 4-bathroom home spans 3,437 sq. ft. across three levels, offering a perfect blend of modern design and comfortable living. Main Floor: Bright & airy with south-facing, double-height windows that flood the space with natural light Gourmet kitchen featuring stainless steel appliances, quartz countertops, ample cabinetry, and a spacious island—perfect for entertaining. Butler’s pantry for extra storage Beautiful hardwood flooring throughout. Upper Level, 3 generously sized bedrooms, including a luxurious primary suite. Lower Level: Entertainment-ready basement with an additional bedroom and full bath, ideal for guests.
Rooms
- TypeLevelDimensionsFlooring
- OtherMain34' 11" x 10'Other
- FoyerMain14' x 16' 8"Other
- Dining roomMain17' 9" x 11' 9.9"Other
- PantryMain5' 6" x 6' 9.6"Other
- PantryMain5' 11" x 4' 9.9"Other
- KitchenMain18' 2" x 12' 6.9"Other
- Living roomMain15' 11" x 15' 9.6"Other
- NookMain18' 2" x 9' 6.9"Other
- PatioMain15' 9" x 9' 6.9"Other
- BedroomAbove10' 6" x 12' 3"Other
- BedroomAbove11' 6" x 11' 11"Other
- Walk-In ClosetAbove5' 9.9" x 5'Other
- Laundry roomAbove4' 11" x 6' 9.6"Other
- Flex RoomAbove8' 5" x 12'Other
- Flex RoomAbove9' 3" x 7' 3"Other
- Primary bedroomAbove14' 9.9" x 14' 9"Other
- Walk-In ClosetAbove5' 3" x 4' 9"Other
- Recreation RoomBasement22' 6.9" x 24'Other
- BedroomBasement10' 5" x 14' 6"Other
- Flex RoomBasement5' 5" x 10' 8"Other
- StorageBasement9' 6.9" x 8' 2"Other
Listing Agents
Request More Information
Request More Information
Location
15696 Wills Brook Way, Surrey, British Columbia, V3Z 0N8 Canada
Around this property
Information about the area within a 5-minute walk of this property.
Request Neighbourhood Information
Learn more about the neighbourhood and amenities around this home
Request NowPayment Calculator
- $
- %$
- %
- Principal and Interest $9,756 /mo
- Property Taxes n/a
- Strata / Condo Fees n/a

