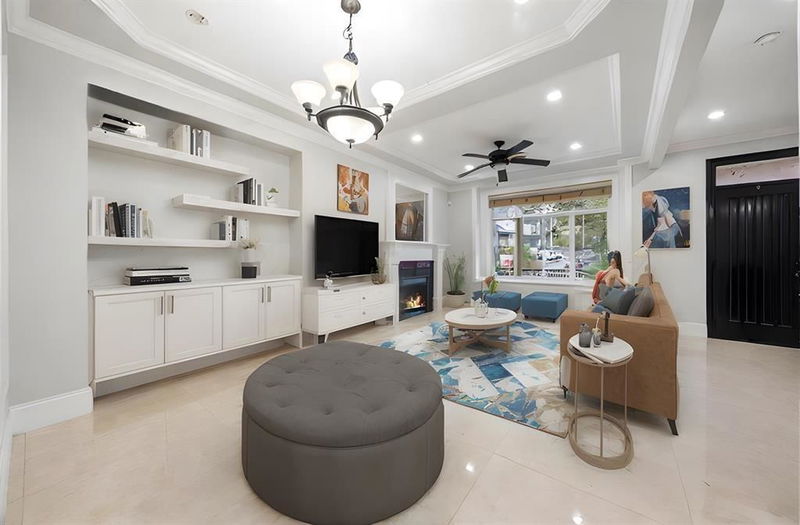Key Facts
- MLS® #: R2972414
- Property ID: SIRC2301816
- Property Type: Residential, Single Family Detached
- Living Space: 2,755 sq.ft.
- Lot Size: 2,713 sq.ft.
- Year Built: 2010
- Bedrooms: 6
- Bathrooms: 4+1
- Parking Spaces: 3
- Listed By:
- eXp Realty of Canada Inc.
Property Description
STUNNING 6 BEDROOM, 4.5 BATHROOM 2783 sqft COACH HOME in beautiful Panorama Ridge with 2 MORTGAGE HELPERS (generating $3,700 pm RENTAL INCOME)!! HIGH QUALITY FINISHES, NATURAL LIGHT, GRANITE counters and quality cabinets. MAIN FLOOR features OPEN FLOOR PLAN, LARGE Kitchen/Dining/Family Room area and POWDER ROOM. UPSTAIRS you will find 3 BEDROOMS. FULLY FINISHED BASEMENT boasts 2 bed MORTGAGE HELPER Suite+BONUS 1 BEDROOM LEGAL COACH House ABOVE GARAGE with separate laundry. LOTS OF PARKING - Double car garage plus additional. CORNER LOT, GREAT LOCATION - Close to public transit, schools, parks & shopping. OPEN HOUSE: SUNDAY, MARCH 30 from 2-4pm.
Rooms
- TypeLevelDimensionsFlooring
- Living roomMain18' 6.9" x 13' 9.9"Other
- KitchenMain13' 3.9" x 9' 3"Other
- Family roomMain13' 3.9" x 12' 5"Other
- Laundry roomMain7' 3" x 5' 3"Other
- KitchenMain10' 2" x 5' 9.9"Other
- Dining roomMain9' 3.9" x 11' 9.9"Other
- Laundry roomMain4' 3" x 5' 6"Other
- BedroomMain9' 9" x 8' 9.6"Other
- Primary bedroomAbove13' 8" x 12' 3"Other
- BedroomAbove9' 3.9" x 11' 2"Other
- BedroomAbove10' 2" x 8' 11"Other
- KitchenBelow9' 11" x 10' 3.9"Other
- Family roomBelow13' 2" x 8' 11"Other
- BedroomBelow10' 9" x 8' 11"Other
- BedroomBelow10' 9" x 9' 9.9"Other
- StorageBelow7' 2" x 4'Other
Listing Agents
Request More Information
Request More Information
Location
12852 60 Avenue, Surrey, British Columbia, V3X 0B9 Canada
Around this property
Information about the area within a 5-minute walk of this property.
Request Neighbourhood Information
Learn more about the neighbourhood and amenities around this home
Request NowPayment Calculator
- $
- %$
- %
- Principal and Interest $6,830 /mo
- Property Taxes n/a
- Strata / Condo Fees n/a

