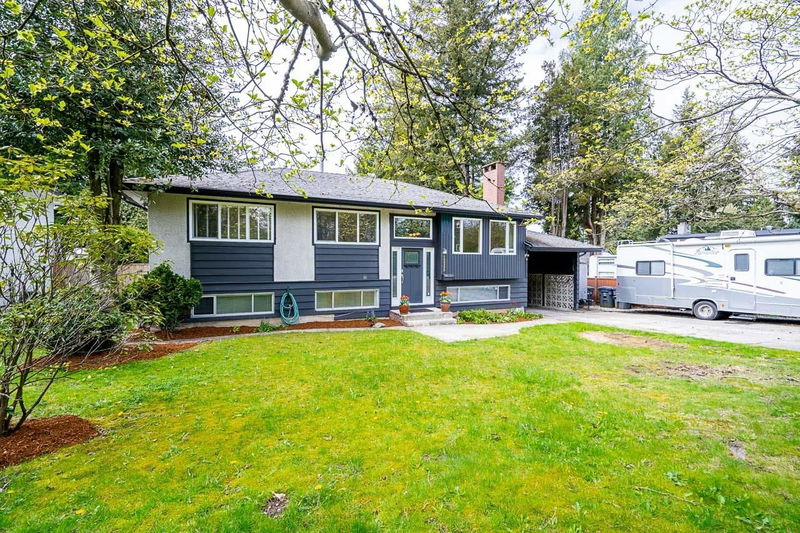Key Facts
- MLS® #: R2971366
- Property ID: SIRC2298670
- Property Type: Residential, Single Family Detached
- Living Space: 2,122 sq.ft.
- Lot Size: 9,583.20 sq.ft.
- Year Built: 1959
- Bedrooms: 4
- Bathrooms: 2
- Parking Spaces: 4
- Listed By:
- Royal LePage - Wolstencroft
Property Description
Check out this great family home with a bonus mortgage helper! Nestled on a huge 9,400sqft lot across from a treed park, this home boasts two sheds/garages and a carport that could easily be transformed into another garage. Step inside to admire stunning original hardwood floors and an updated kitchen with newer appliances. Upstairs, 3 bedrooms await, while downstairs has a separate entrance to a suite with a spacious kitchen, a bedroom, a den, and the potential for a second bedroom. No need to break a sweat this summer - a cool heat pump is on standby. Relax in your backyard with a hot tub, a firepit, covered patios, and sun-soaked decks. And there's plenty of parking space for boats, trailers, or campers!
Rooms
- TypeLevelDimensionsFlooring
- Living roomMain12' 2" x 16' 9.6"Other
- Dining roomMain8' 3.9" x 8' 11"Other
- KitchenMain14' 6.9" x 8' 6"Other
- Primary bedroomMain12' 3.9" x 11' 11"Other
- BedroomMain8' 8" x 9' 3.9"Other
- BedroomMain9' x 9' 6"Other
- Living roomBelow11' 3.9" x 14'Other
- Dining roomBelow14' 2" x 8' 9.9"Other
- KitchenBelow10' 6" x 11' 3"Other
- BedroomBelow12' 6.9" x 11' 2"Other
- DenBelow11' 2" x 5' 5"Other
Listing Agents
Request More Information
Request More Information
Location
11299 150th Street, Surrey, British Columbia, V3R 4E1 Canada
Around this property
Information about the area within a 5-minute walk of this property.
Request Neighbourhood Information
Learn more about the neighbourhood and amenities around this home
Request NowPayment Calculator
- $
- %$
- %
- Principal and Interest $6,348 /mo
- Property Taxes n/a
- Strata / Condo Fees n/a

