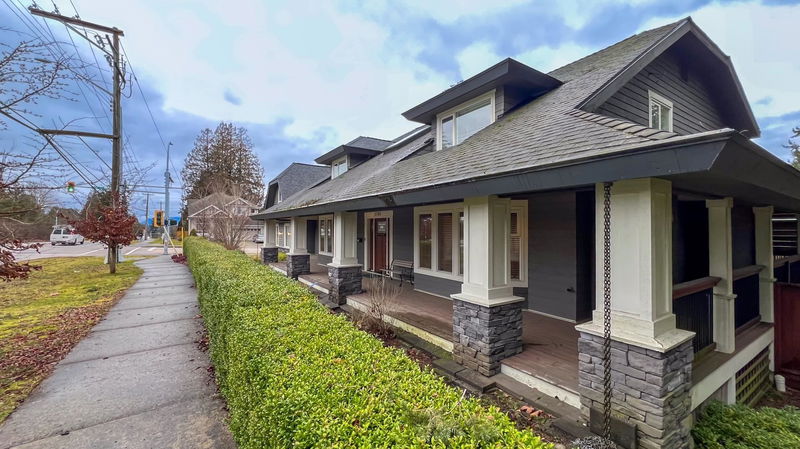Key Facts
- MLS® #: R2971564
- Property ID: SIRC2296913
- Property Type: Residential, Single Family Detached
- Living Space: 5,613 sq.ft.
- Lot Size: 9,583.20 sq.ft.
- Year Built: 1986
- Bedrooms: 5+2
- Bathrooms: 4+2
- Parking Spaces: 6
- Listed By:
- RE/MAX Westcoast
Property Description
Stunning 6-Bed, 6-Bath Custom Home with Legal Suite & Development Potential This 5,600+ sq. ft. home offers 6 bedrooms (potentially 7), 6 bathrooms, and 2 legal suites: a 2-bed, 2-bath unit and a 1-bed, 1-bath in-law suite-ideal for rental income or multi-generational living. Renovated (2014-2019), featuring Granite countertops, SS appliances, hardwood floors, Grand foyer, and a wrap-around deck with a spiral staircase. Master suite boasts a walk-in closet with laundry and an elegant en-suite. A self-contained unit above the garage offers added flexibility. The basement has 9-ft ceilings, triple-pane windows, a heat pump, and an EV charger. With future development potential (duplex or lot subdivision, subject to city approval), this is a rare opportunity! Motivated Seller-Bring ur offers!
Rooms
- TypeLevelDimensionsFlooring
- FoyerMain16' 9.6" x 10'Other
- Living roomMain18' x 17' 5"Other
- Dining roomMain15' 6.9" x 13' 9"Other
- KitchenMain14' 9" x 11'Other
- NookMain15' 9.6" x 8' 6.9"Other
- Family roomMain23' 9" x 16' 3.9"Other
- Mud RoomMain7' 8" x 6'Other
- PantryMain5' 6" x 3' 6"Other
- OtherMain7' 11" x 3' 9.9"Other
- Laundry roomMain7' 11" x 3' 6"Other
- Primary bedroomAbove20' 3.9" x 17' 5"Other
- Walk-In ClosetAbove12' 5" x 7' 9"Other
- BedroomAbove18' 3" x 11' 5"Other
- DenAbove8' 3.9" x 6' 5"Other
- Flex RoomAbove12' x 12' 9"Other
- Flex RoomAbove9' 3.9" x 8' 9.6"Other
- BedroomAbove13' 6" x 11' 9"Other
- BedroomAbove16' x 12' 3"Other
- BedroomAbove14' 11" x 12' 2"Other
- Walk-In ClosetAbove5' 11" x 4' 9.6"Other
- Walk-In ClosetAbove5' 6.9" x 3' 6.9"Other
- Walk-In ClosetAbove8' 2" x 3' 9.6"Other
- Flex RoomAbove7' 3.9" x 6'Other
- Flex RoomAbove4' 9.9" x 4' 11"Other
- Primary bedroomBasement15' 2" x 14' 8"Other
- Walk-In ClosetBasement9' 9.9" x 5' 9.9"Other
- BedroomBasement17' 3.9" x 10' 3"Other
- OtherBasement13' 9.6" x 4' 9.9"Other
- Living roomBasement22' x 11' 3"Other
- Dining roomBasement22' x 10' 9.9"Other
- KitchenBasement22' x 8' 8"Other
- Laundry roomBasement8' 6.9" x 8' 3.9"Other
- UtilityBasement9' 3" x 8' 6"Other
- OtherBasement8' 6" x 7' 9.9"Other
- StorageBasement23' 2" x 7' 9.6"Other
Listing Agents
Request More Information
Request More Information
Location
5780 144 Street, Surrey, British Columbia, V3X 1A7 Canada
Around this property
Information about the area within a 5-minute walk of this property.
Request Neighbourhood Information
Learn more about the neighbourhood and amenities around this home
Request NowPayment Calculator
- $
- %$
- %
- Principal and Interest $11,226 /mo
- Property Taxes n/a
- Strata / Condo Fees n/a

