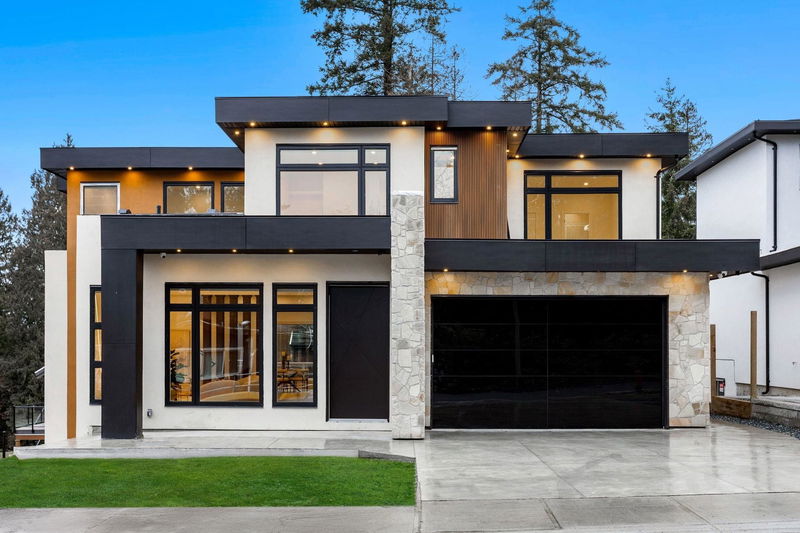Key Facts
- MLS® #: R2970812
- Property ID: SIRC2296906
- Property Type: Residential, Single Family Detached
- Living Space: 4,970 sq.ft.
- Lot Size: 6,028 sq.ft.
- Year Built: 2025
- Bedrooms: 5+3
- Bathrooms: 7+1
- Parking Spaces: 2
- Listed By:
- eXp Realty of Canada, Inc.
Property Description
Discover unparalleled luxury in this meticulously crafted home. Spanning almost 5000 sqft, the open concept design features 8 lavish bedrooms,8 elegant bathrooms,2+1 basement suites plus a theatre room for immersive entertainment. High-end finishes throughout, from custom cabinetry to premium countertops, ensuring every detail exudes sophistication. Enjoy expansive windows framing breathtaking Fraser River and New West skyline views, while easy access to the SkyTrain,highways,and the burgeoning Surrey Central area elevates your lifestyle. Every corner radiates unmatched quality and exclusivity. Make this exquisite property your forever home. Designed for those who truly appreciate the finer things in life, it invites you to indulge in everyday luxury. Schedule your private tour today!
Rooms
- TypeLevelDimensionsFlooring
- Living roomMain10' 8" x 15'Other
- KitchenMain14' 6" x 15' 6"Other
- Wok KitchenMain7' 6" x 9'Other
- Dining roomMain10' x 15' 6"Other
- Family roomMain17' x 15' 6"Other
- BedroomMain11' x 10'Other
- FoyerMain10' 3.9" x 12'Other
- Primary bedroomAbove14' 6" x 15' 6"Other
- Walk-In ClosetAbove9' 2" x 6' 9.9"Other
- BedroomAbove12' 6" x 15' 8"Other
- Walk-In ClosetAbove5' x 5'Other
- BedroomAbove13' x 13' 6"Other
- Walk-In ClosetAbove5' x 4' 6"Other
- BedroomAbove11' x 13' 6"Other
- Laundry roomAbove5' 6" x 8' 2"Other
- KitchenBasement17' 6" x 9' 6"Other
- BedroomBasement9' 8" x 9'Other
- BedroomBasement10' x 10' 6"Other
- KitchenBasement15' x 14' 2"Other
- BedroomBasement10' 6" x 10' 6"Other
- Recreation RoomBasement15' 8" x 17' 6"Other
- Laundry roomBasement4' x 3' 9.9"Other
Listing Agents
Request More Information
Request More Information
Location
12643 106a Avenue, Surrey, British Columbia, V3V 5K4 Canada
Around this property
Information about the area within a 5-minute walk of this property.
Request Neighbourhood Information
Learn more about the neighbourhood and amenities around this home
Request NowPayment Calculator
- $
- %$
- %
- Principal and Interest $12,154 /mo
- Property Taxes n/a
- Strata / Condo Fees n/a

