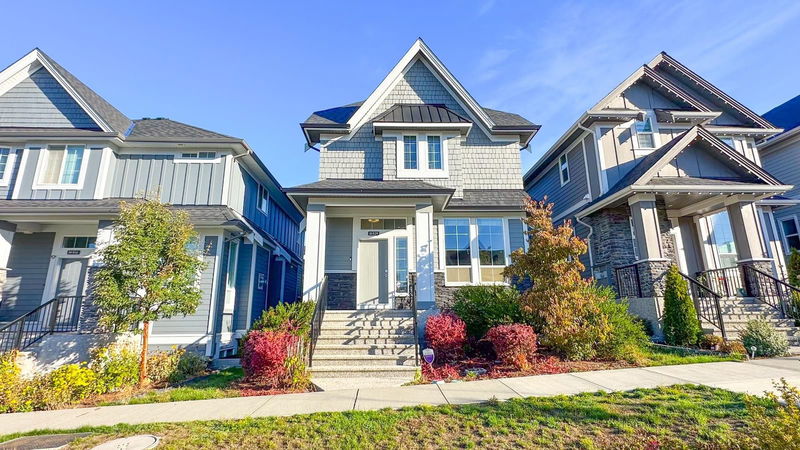Key Facts
- MLS® #: R2971103
- Property ID: SIRC2294988
- Property Type: Residential, Single Family Detached
- Living Space: 2,687 sq.ft.
- Lot Size: 3,003 sq.ft.
- Year Built: 2019
- Bedrooms: 5
- Bathrooms: 3+1
- Parking Spaces: 3
- Listed By:
- Regent Park Realty Inc.
Property Description
Amazing family home located in the prestigious neighborhood of Edgewood Gate built by Foxridge Homes. Main level offers functional layout with bright living/dining area, open concept kitchen, walk in pantry, 10' ceilings and hardwood flooring. Upstairs features a large master bedroom with vaulted ceiling + 2 x good sized bedrooms + separate laundry room. Downstairs includes a fully finished legal suite that has its own kitchen/laundry/living area/full bath/bedroom with separate entrance, plus an extra bedroom for homeowners use. The home is beautifully finished with new closets/Hunter Douglas blinds throughout main house. Close to Grandview Corners, Aquatic Centre and steps to the park & Edgewood Elementary School.
Rooms
- TypeLevelDimensionsFlooring
- Living roomMain17' 11" x 16'Other
- Dining roomMain16' 9" x 12' 11"Other
- KitchenMain14' 9.9" x 9' 2"Other
- PantryMain5' 5" x 4' 9.9"Other
- Primary bedroomAbove13' 9.9" x 11' 9.9"Other
- BedroomAbove12' 8" x 13' 2"Other
- BedroomAbove8' 6.9" x 11' 6.9"Other
- Walk-In ClosetAbove8' 9.6" x 6' 2"Other
- Living roomBelow9' x 13' 6"Other
- Dining roomBelow6' 9" x 4' 6"Other
- KitchenBelow10' 6.9" x 9'Other
- BedroomBelow11' 6" x 10'Other
- BedroomBelow11' 6" x 8' 11"Other
Listing Agents
Request More Information
Request More Information
Location
16529 21 Avenue, Surrey, British Columbia, V3Z 0V7 Canada
Around this property
Information about the area within a 5-minute walk of this property.
Request Neighbourhood Information
Learn more about the neighbourhood and amenities around this home
Request NowPayment Calculator
- $
- %$
- %
- Principal and Interest $8,296 /mo
- Property Taxes n/a
- Strata / Condo Fees n/a

