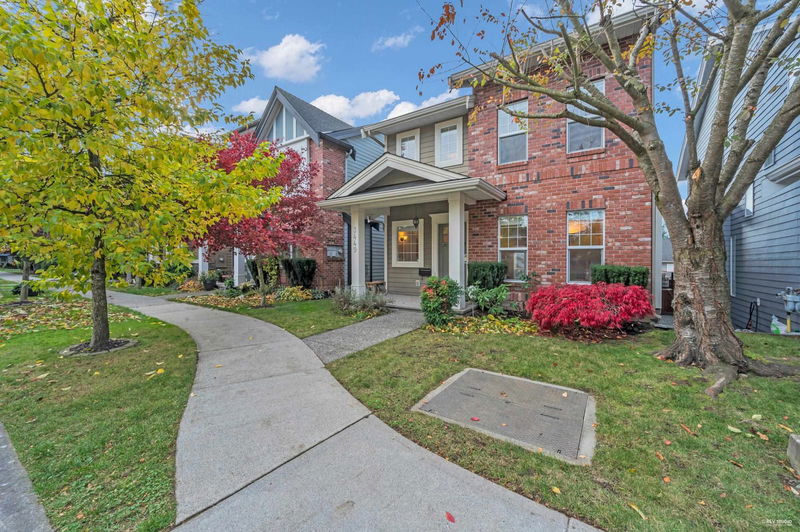Key Facts
- MLS® #: R2971230
- Property ID: SIRC2294962
- Property Type: Residential, Single Family Detached
- Living Space: 1,806 sq.ft.
- Lot Size: 2,744 sq.ft.
- Year Built: 2007
- Bedrooms: 3+1
- Bathrooms: 2+1
- Parking Spaces: 3
- Listed By:
- RE/MAX Crest Realty
Property Description
Welcome to Forest Edge built by Pavilion Homes, immaculate home with tons of updates from the developer! Separate entrance in basement with 9ft ceiling awaiting your ideas! Spacious open concept main floor features lift ceiling, upgraded appliance, granite countertops, hardwood flooring throughout. 3b2b upstairs with a flex area for Work From Home. New furnace and hot water tank provide modern efficiency and comfort. Basement plumbing roughed in, bring your vision to create a 2bd/1bt suite with additional space for theatre or recreation room. Attached double garage plus additional parking pad. Easy access to HWY99, strolls away from Choices Market, Starbucks, restaurants and transit.
Rooms
- TypeLevelDimensionsFlooring
- FoyerMain6' 9.6" x 13' 5"Other
- Living roomMain10' 9" x 13' 3.9"Other
- KitchenMain9' 3" x 11'Other
- Dining roomMain12' 3" x 9' 3.9"Other
- Family roomMain11' x 13' 6"Other
- Eating AreaMain9' 9.9" x 10' 2"Other
- Primary bedroomAbove13' 11" x 18' 2"Other
- BedroomAbove10' 9" x 9' 11"Other
- BedroomAbove10' 9" x 9' 9.9"Other
- Walk-In ClosetAbove6' 6" x 6'Other
- BedroomBasement19' 9" x 37' 3.9"Other
Listing Agents
Request More Information
Request More Information
Location
3449 148a Street, Surrey, British Columbia, V4P 0B9 Canada
Around this property
Information about the area within a 5-minute walk of this property.
Request Neighbourhood Information
Learn more about the neighbourhood and amenities around this home
Request NowPayment Calculator
- $
- %$
- %
- Principal and Interest $7,562 /mo
- Property Taxes n/a
- Strata / Condo Fees n/a

